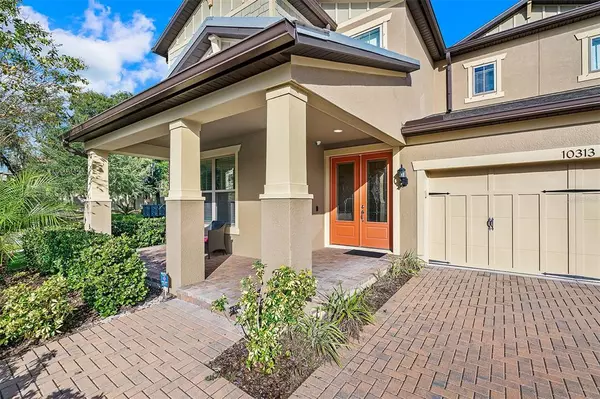$850,000
$850,000
For more information regarding the value of a property, please contact us for a free consultation.
4 Beds
4 Baths
4,370 SqFt
SOLD DATE : 01/19/2022
Key Details
Sold Price $850,000
Property Type Single Family Home
Sub Type Single Family Residence
Listing Status Sold
Purchase Type For Sale
Square Footage 4,370 sqft
Price per Sqft $194
Subdivision Starling Oaks
MLS Listing ID O5985048
Sold Date 01/19/22
Bedrooms 4
Full Baths 4
Construction Status Inspections
HOA Fees $144/mo
HOA Y/N Yes
Year Built 2017
Annual Tax Amount $656
Lot Size 9,583 Sqft
Acres 0.22
Property Description
This amazing home offers 4 bedrooms, 4 full bathrooms, home theatre room, office, oversized 3 car garage and a resort style pool with an outdoor kitchen and vinyl fenced in yard that is truly inviting and waiting for the opportunity of your enjoyment. From the moment you enter you will will notice the meticulous attention to details and be captivated. Immediately on your left through the double french doors is the office with windows overlooking the front letting plenty of sunshine in. A little further down leads to the formal dining room area for a more intimate dining/gathering experience. Crown molding and tray ceilings adorn the home throughout with a purpose of striking elegance and luxury. The kitchen features large granite countertops and a middle island, stainless steel appliances, a large walk-in pantry, and a breakfast area all facing the grand living room and overlooking the beautiful and heated resort style pool and spa with built in pool seating and a recently completed full outdoor stone adorned kitchen to enjoy gatherings, BBQ’s or simply enjoy life. A home theater room equipped with surround sound entertainment wired throughout the home for maximizing the entertainment experience! Up the staircase sits a very large owners suite and bathroom. The private tv sitting area lets you start and end your day in tranquility and privacy. The main bathroom has separate dual vanity sinks with granite countertops, an oval tub for relaxing and soaking after a long day, a walk-in shower, plenty of cabinets for linens and a walk in closet with enough space that will surely meet your needs. Upstairs features include 4 spacious bedrooms, 3 full bathrooms, The location of this home makes it relatively easy to commute in any direction and is ideally located near everything.
Location
State FL
County Hillsborough
Community Starling Oaks
Zoning RSC-9
Rooms
Other Rooms Breakfast Room Separate, Den/Library/Office, Family Room, Formal Dining Room Separate, Inside Utility, Media Room, Storage Rooms
Interior
Interior Features Ceiling Fans(s), Coffered Ceiling(s), Crown Molding, Eat-in Kitchen, High Ceilings, In Wall Pest System, Kitchen/Family Room Combo, Dormitorio Principal Arriba, Open Floorplan, Solid Wood Cabinets, Split Bedroom, Stone Counters, Thermostat, Walk-In Closet(s), Window Treatments
Heating Central, Electric
Cooling Central Air
Flooring Carpet, Laminate, Wood
Fireplace false
Appliance Built-In Oven, Convection Oven, Cooktop, Dishwasher, Disposal, Electric Water Heater, Exhaust Fan, Ice Maker, Microwave, Range Hood, Refrigerator, Water Filtration System, Water Purifier, Water Softener
Laundry Inside, Laundry Room, Upper Level
Exterior
Exterior Feature Fence, Hurricane Shutters, Irrigation System, Lighting, Outdoor Grill, Outdoor Kitchen
Parking Features Driveway, Garage Door Opener
Garage Spaces 3.0
Fence Vinyl
Pool Child Safety Fence, Fiber Optic Lighting, Heated, In Ground, Lighting, Outside Bath Access, Pool Alarm, Screen Enclosure, Tile
Utilities Available Cable Connected, Electricity Connected, Fire Hydrant, Phone Available, Public, Sewer Connected, Sprinkler Meter, Street Lights, Underground Utilities, Water Connected
View Pool
Roof Type Shingle
Porch Covered, Front Porch, Rear Porch, Screened
Attached Garage true
Garage true
Private Pool Yes
Building
Lot Description Corner Lot, Paved
Entry Level Two
Foundation Slab
Lot Size Range 0 to less than 1/4
Sewer Public Sewer
Water Public
Architectural Style Contemporary
Structure Type Block,Concrete,Stucco
New Construction false
Construction Status Inspections
Schools
High Schools Riverview-Hb
Others
Pets Allowed Yes
Senior Community No
Ownership Fee Simple
Monthly Total Fees $144
Acceptable Financing Cash, Conventional, VA Loan
Membership Fee Required Required
Listing Terms Cash, Conventional, VA Loan
Special Listing Condition None
Read Less Info
Want to know what your home might be worth? Contact us for a FREE valuation!

Our team is ready to help you sell your home for the highest possible price ASAP

© 2024 My Florida Regional MLS DBA Stellar MLS. All Rights Reserved.
Bought with CHARLES RUTENBERG REALTY INC
GET MORE INFORMATION

REALTORS®






