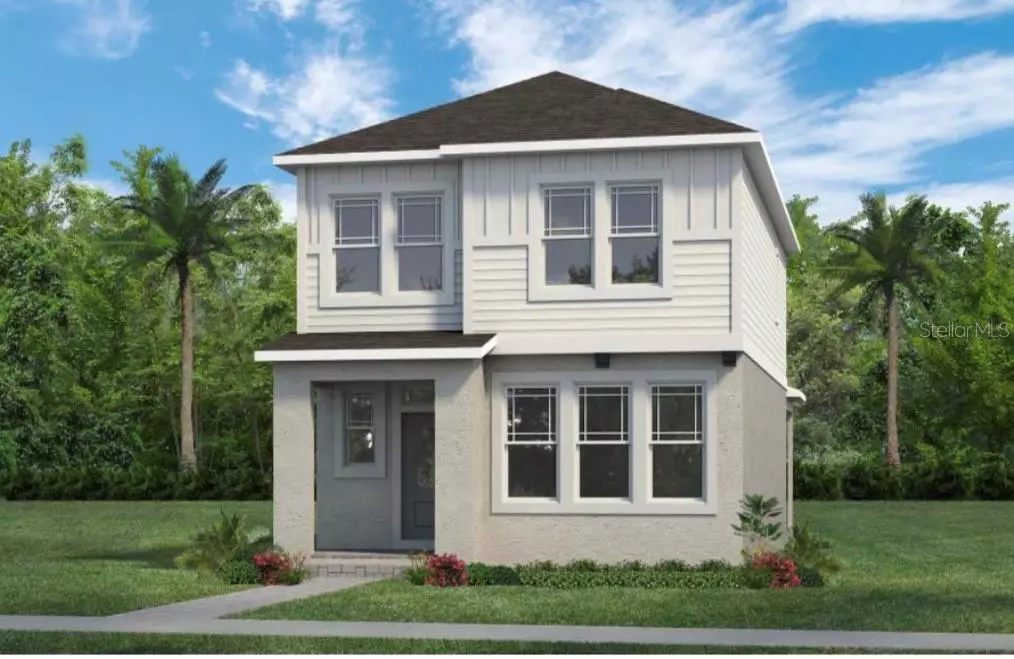$459,900
$459,900
For more information regarding the value of a property, please contact us for a free consultation.
3 Beds
3 Baths
1,944 SqFt
SOLD DATE : 12/31/2021
Key Details
Sold Price $459,900
Property Type Single Family Home
Sub Type Single Family Residence
Listing Status Sold
Purchase Type For Sale
Square Footage 1,944 sqft
Price per Sqft $236
Subdivision Winding Bay
MLS Listing ID O5982881
Sold Date 12/31/21
Bedrooms 3
Full Baths 2
Half Baths 1
Construction Status Appraisal,Financing
HOA Fees $53/mo
HOA Y/N Yes
Year Built 2022
Annual Tax Amount $555
Lot Size 3,920 Sqft
Acres 0.09
Lot Dimensions 32x120
Property Description
Under Construction. This stunning Whitman Prarie floor plan features 8 ft interior doors on the first floor, fixed glass window at the staircase and a deluxe kitchen. This home is tastefully designed with 42 in grey cabinets in the kitchen and pocket office quartz countertops and LVP flooring throughout the main floor. This quick move-in home has an expected delivery date of December/January. PLUS!!! Winter Incentive on Quick Move Ins! Full Samsung Appliance Package incuding a Washer/Dryer and Refrigerator, along with a 3-Year Samsung Warranty!
Location
State FL
County Orange
Community Winding Bay
Zoning RES
Rooms
Other Rooms Den/Library/Office, Family Room, Inside Utility, Loft
Interior
Interior Features Dormitorio Principal Arriba, Open Floorplan, Thermostat
Heating Central
Cooling Central Air
Flooring Carpet, Hardwood, Tile
Fireplace false
Appliance Dishwasher, Disposal, Dryer, Microwave, Range, Range Hood, Refrigerator, Tankless Water Heater, Washer
Laundry Laundry Room
Exterior
Exterior Feature Irrigation System, Sidewalk, Sprinkler Metered
Parking Features Alley Access, Garage Door Opener, Garage Faces Rear
Garage Spaces 2.0
Community Features Sidewalks
Utilities Available Cable Available, Cable Connected, Electricity Available, Electricity Connected, Natural Gas Available, Natural Gas Connected, Public, Sewer Available, Sewer Connected, Water Available, Water Connected
Amenities Available Park, Playground, Pool
Roof Type Shingle
Porch Rear Porch
Attached Garage false
Garage true
Private Pool No
Building
Lot Description Near Golf Course, Sidewalk, Paved
Entry Level Two
Foundation Slab
Lot Size Range 0 to less than 1/4
Builder Name Rockwell Homes
Sewer Public Sewer
Water Public
Architectural Style Bungalow
Structure Type Block,Cement Siding,Stucco,Wood Frame
New Construction true
Construction Status Appraisal,Financing
Schools
Elementary Schools Water Spring Elementary
High Schools Horizon High School
Others
Pets Allowed Yes
HOA Fee Include Pool
Senior Community No
Ownership Fee Simple
Monthly Total Fees $53
Acceptable Financing Cash, Conventional, VA Loan
Membership Fee Required Required
Listing Terms Cash, Conventional, VA Loan
Special Listing Condition None
Read Less Info
Want to know what your home might be worth? Contact us for a FREE valuation!

Our team is ready to help you sell your home for the highest possible price ASAP

© 2025 My Florida Regional MLS DBA Stellar MLS. All Rights Reserved.
Bought with STELLAR NON-MEMBER OFFICE
GET MORE INFORMATION
REALTORS®





