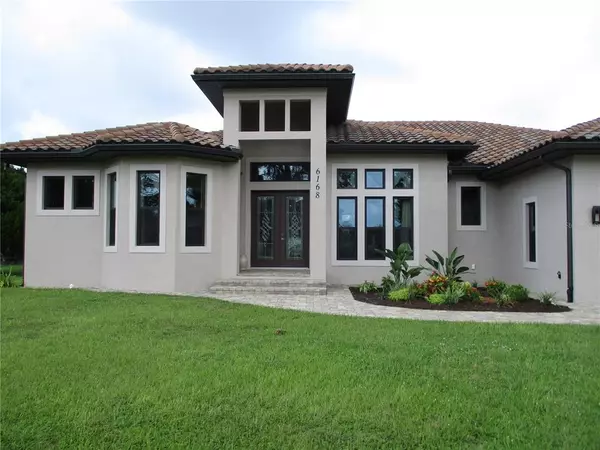$945,000
$985,000
4.1%For more information regarding the value of a property, please contact us for a free consultation.
3 Beds
3 Baths
2,370 SqFt
SOLD DATE : 01/14/2022
Key Details
Sold Price $945,000
Property Type Single Family Home
Sub Type Single Family Residence
Listing Status Sold
Purchase Type For Sale
Square Footage 2,370 sqft
Price per Sqft $398
Subdivision Manasota Sub Lt 7 Blk J
MLS Listing ID N6117358
Sold Date 01/14/22
Bedrooms 3
Full Baths 3
Construction Status Appraisal,Financing,Inspections
HOA Y/N No
Year Built 2018
Annual Tax Amount $7,500
Lot Size 0.500 Acres
Acres 0.5
Lot Dimensions 155x138
Property Description
Amazing 2018 built with 4 car garage and office on 0.5 acre 4,700 sf under the roof less than 1 mi from Manasota Key Beach house!!! You will love the high end quality finishes spacious home on CITY WATER and CITY SEWER, Custom built SALT POOL Salt pool 17'x26' with Pantair equipment, SPA with water fall, 28'x42' paver deck, huge screen cage with two doors. color lights in a pool and spa. All 32 vinyl IMPACT 2 color windows and sliding doors( almond interior all and bronze exterior).Rain gutters and downspouts all around the house. Sprinkle system with well save a lot of money on a water bill .Super high step ceilings make the house feel much larger. Tile roof, steam wall foundation, stately pillar style front porch, wide front steps on the front, 8' tall double door with impact glass , horse shoe paving driveway, great curb appear make this home fantastic. Bay windows, all eight foot 6 panel pinewood shaker style interior doors, over 40 recessed lights, solid wood extended to 60" modern shaker style cabinets and vanities with soft close drawers, exquisitely patterned granite countertops, and vanities tops, granite backsplash, granite window seals, quality Kitchen Aid appliances, huge 12 drawers granite topped kitchen island. seven and half modern profile baseboards, wood like high quality 8"x48" tile with .5 inch proflex sheets under it to prevent cracking of tile, matching perfectly neutral designer paint color, wall tile , floor tile make this house your dream home. You will love the spacious master suit with 10' step ceiling, bay windows, dual walk in closet with added shelving, frosted glass 6 panel door, access to pool deck, six foot long oversized tub, huge walk in shower, dual rectangular sinks upgraded by contemporary style plumbing and light fixtures, beautiful and trendy 12"x24" wall tile and mosaic. Dual flush water efficient toilets throughout the house save lots of water over time. Second suit bathroom has own modern pattern of tile , mosaic, light, plumbing fixtures as well as 3rd bathroom.
Garage boast a handy pull down stair to access the huge attic area , smart Wi-Fi garage door openers with heavy duty hurricane rated four garage doors, ten foot ceiling in huge 2,000 sf area of garage ,high quality Amana brand high efficiency Air Handler is elevated in the garage giving you more space for your toys giving you more space for your toys.
Excellent location, literally minutes from the beach, Close to shopping, fine restaurants, easy access to I-75
Location
State FL
County Sarasota
Community Manasota Sub Lt 7 Blk J
Zoning RSF3
Rooms
Other Rooms Attic, Family Room, Florida Room
Interior
Interior Features Ceiling Fans(s), High Ceilings, Kitchen/Family Room Combo, Living Room/Dining Room Combo, Open Floorplan, Solid Surface Counters, Solid Wood Cabinets, Stone Counters, Walk-In Closet(s), Window Treatments
Heating Central
Cooling Central Air
Flooring Tile
Fireplace false
Appliance Dishwasher, Microwave, Range, Refrigerator
Laundry Inside, Laundry Room
Exterior
Exterior Feature Lighting, Rain Gutters, Sidewalk, Sliding Doors, Sprinkler Metered
Parking Features Driveway, Garage Door Opener, Oversized, Workshop in Garage
Garage Spaces 10.0
Pool In Ground, Lighting, Salt Water, Screen Enclosure, Tile
Utilities Available Cable Connected, Electricity Connected, Sewer Connected, Sprinkler Well, Street Lights, Underground Utilities, Water Connected
View City
Roof Type Tile
Porch Covered, Screened
Attached Garage true
Garage true
Private Pool Yes
Building
Lot Description City Limits, Oversized Lot
Story 1
Entry Level One
Foundation Slab, Stem Wall
Lot Size Range 1/2 to less than 1
Sewer Public Sewer
Water Public
Architectural Style Contemporary
Structure Type Block
New Construction false
Construction Status Appraisal,Financing,Inspections
Others
Senior Community No
Ownership Fee Simple
Acceptable Financing Cash, Conventional
Listing Terms Cash, Conventional
Special Listing Condition None
Read Less Info
Want to know what your home might be worth? Contact us for a FREE valuation!

Our team is ready to help you sell your home for the highest possible price ASAP

© 2024 My Florida Regional MLS DBA Stellar MLS. All Rights Reserved.
Bought with DALTON WADE INC
GET MORE INFORMATION

REALTORS®






