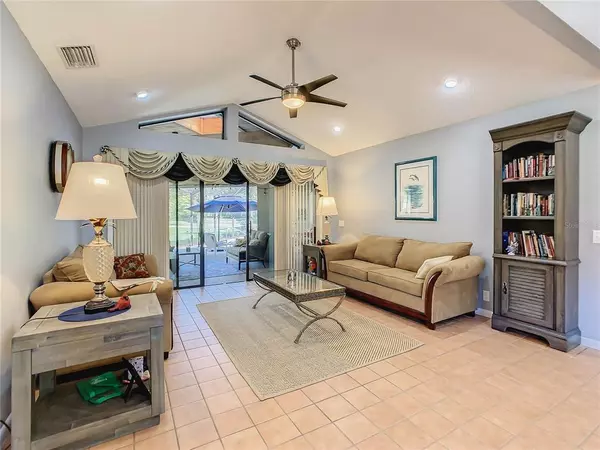$450,000
$445,000
1.1%For more information regarding the value of a property, please contact us for a free consultation.
3 Beds
3 Baths
2,551 SqFt
SOLD DATE : 01/14/2022
Key Details
Sold Price $450,000
Property Type Single Family Home
Sub Type Single Family Residence
Listing Status Sold
Purchase Type For Sale
Square Footage 2,551 sqft
Price per Sqft $176
Subdivision Cypresswood Plantations
MLS Listing ID P4918316
Sold Date 01/14/22
Bedrooms 3
Full Baths 2
Half Baths 1
Construction Status Appraisal,Financing,Inspections
HOA Fees $106/ann
HOA Y/N Yes
Year Built 1986
Annual Tax Amount $2,788
Lot Size 0.390 Acres
Acres 0.39
Property Description
RECENTLY RENOVATED ESTATE POOL HOME LOCATED IN GATED AND GUARDED CYPRESSWOOD GOLF AND COUNTRY CLUB. This 3 bedroom, 2.5 bath pool home with almost 2600 ft of living area offers panoramic views through multiple windows of the huge screened pool area with over 800 sq. ft. of covered lanai, oversized pool, summer kitchen and skylights. The rear lawn backs up to the 7th tee with optimal views of the green and the pond. The home has a very open and flowing floor plan with formal large dining room, formal living room, kitchen with newer stainless steel appliances that overlooks the spacious family room with wood burning fireplace and wet bar. The home is a true split bedroom plan and the master bedroom is very private and offers large attached bathroom with recently added and enlarged handicap accessible roll in shower, water room and his and hers walk in closets. The secondary bedrooms are extra large (18x15) and (16x15) also with walk in closets. Recent (less than 1.5 years) renovations include pool re-marcited, addition of rear deck pavers, all new landscaping, complete kitchen remodel including new appliances, granite counter, backsplash, flooring, cabinetry, facets and lighting, new A/C handler on one unit and new condenser on the other, addition of irrigation well, new lighting and fans throughout, all new paint inside and out, full remodel of master bath and partial of guest bath and new flooring in master bedroom and the two secondary bedrooms. The home has extensive front and rear landscape, circle and garage driveways and lanai mood lighting and lush landscape with extensive curbing. The oversized garage offers lots of storage closets, work bench, utility sink and has interior cart garage with dedicated garage door. The gated Cypresswood community offers many wonderful amenities including, 18 hole golf course, tennis courts, community swimming pool, pro shop and clubhouse with dining. The community offers low HOA, is pet friendly and gated with entrance guard 24 hours a day 7 days a week.
Location
State FL
County Polk
Community Cypresswood Plantations
Zoning PUD
Rooms
Other Rooms Attic, Family Room, Inside Utility
Interior
Interior Features Ceiling Fans(s), Central Vaccum, Kitchen/Family Room Combo, Master Bedroom Main Floor, Open Floorplan, Skylight(s), Split Bedroom, Stone Counters, Vaulted Ceiling(s), Walk-In Closet(s)
Heating Central, Electric, Heat Pump
Cooling Central Air
Flooring Carpet, Ceramic Tile
Fireplaces Type Family Room, Wood Burning
Furnishings Unfurnished
Fireplace true
Appliance Dishwasher, Disposal, Dryer, Gas Water Heater, Microwave, Range, Refrigerator, Washer, Whole House R.O. System
Laundry Inside, Laundry Room
Exterior
Exterior Feature Irrigation System, Outdoor Kitchen, Sliding Doors
Parking Features Circular Driveway, Garage Door Opener
Garage Spaces 2.0
Pool Gunite, Heated, In Ground, Screen Enclosure, Self Cleaning
Community Features Deed Restrictions, Gated, Golf Carts OK, Golf, Pool, Tennis Courts
Utilities Available Cable Available, Electricity Connected, Natural Gas Connected, Public, Sewer Connected, Water Connected
Amenities Available Clubhouse, Fitness Center, Golf Course, Pool, Security, Tennis Court(s)
Roof Type Shingle
Porch Enclosed, Patio, Screened
Attached Garage true
Garage true
Private Pool Yes
Building
Lot Description On Golf Course, Paved
Entry Level One
Foundation Slab
Lot Size Range 1/4 to less than 1/2
Sewer Public Sewer
Water Public, Well
Architectural Style Contemporary
Structure Type Block,Stucco
New Construction false
Construction Status Appraisal,Financing,Inspections
Schools
Elementary Schools Elbert Elem
Middle Schools Denison Middle
High Schools Winter Haven Senior
Others
Pets Allowed Yes
HOA Fee Include Guard - 24 Hour,Pool,Private Road
Senior Community No
Ownership Fee Simple
Monthly Total Fees $106
Acceptable Financing Cash, Conventional, VA Loan
Membership Fee Required Required
Listing Terms Cash, Conventional, VA Loan
Special Listing Condition None
Read Less Info
Want to know what your home might be worth? Contact us for a FREE valuation!

Our team is ready to help you sell your home for the highest possible price ASAP

© 2024 My Florida Regional MLS DBA Stellar MLS. All Rights Reserved.
Bought with CHANGING LATITUDES REAL ESTATE SERVICES, LLC
GET MORE INFORMATION

REALTORS®






