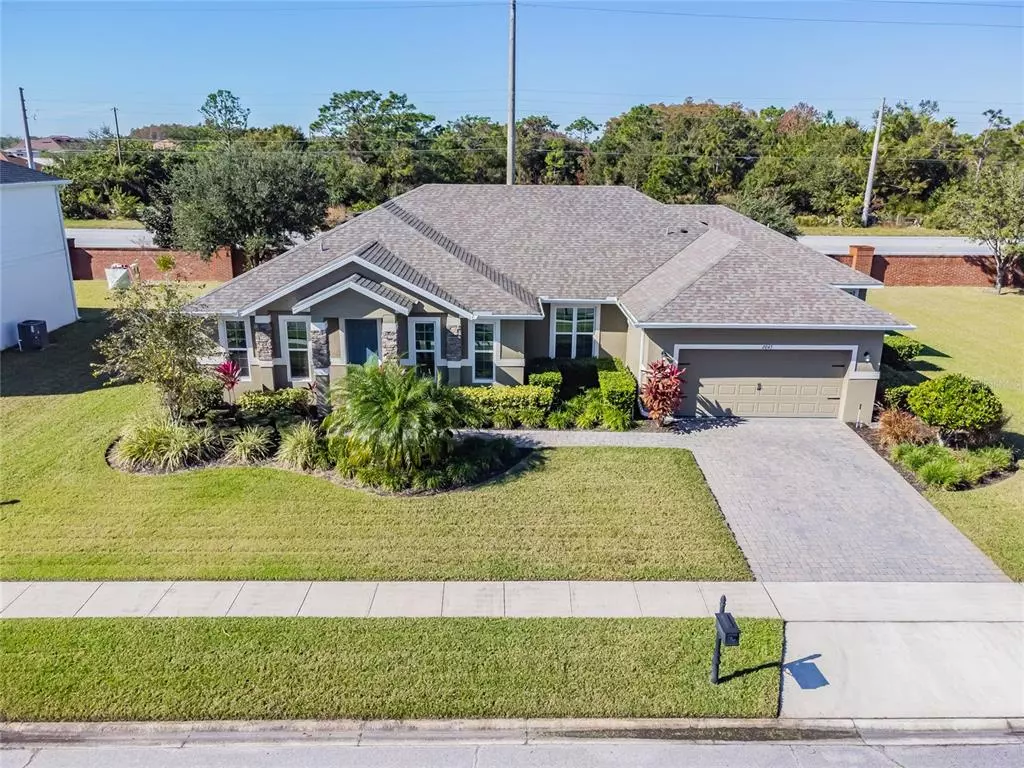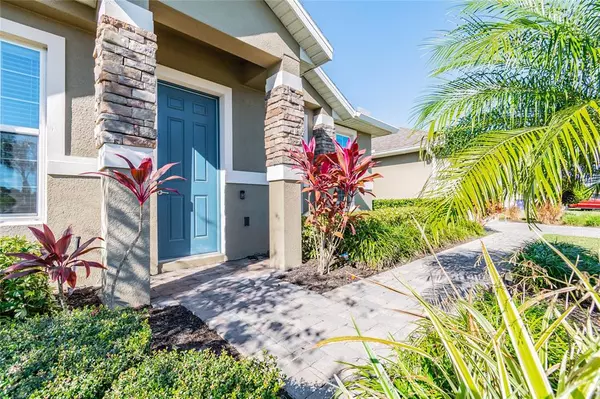$415,000
$397,500
4.4%For more information regarding the value of a property, please contact us for a free consultation.
4 Beds
2 Baths
2,348 SqFt
SOLD DATE : 01/07/2022
Key Details
Sold Price $415,000
Property Type Single Family Home
Sub Type Single Family Residence
Listing Status Sold
Purchase Type For Sale
Square Footage 2,348 sqft
Price per Sqft $176
Subdivision Davis Estates
MLS Listing ID A4518146
Sold Date 01/07/22
Bedrooms 4
Full Baths 2
Construction Status Inspections
HOA Fees $77/mo
HOA Y/N Yes
Year Built 2016
Annual Tax Amount $3,374
Lot Size 9,583 Sqft
Acres 0.22
Lot Dimensions 97x100
Property Description
One or more photo(s) has been virtually staged. Spectacular home listed for the first time, in the rarely available and highly desirable gated community of Davis Estates. It has been more than a year since any home in Davis Estates has been available to the market.
This home features a split floor plan and Master En Suite complimented by a walk in Shower and a pair of large walk in closets with built in shelving and storage units. The guest bedrooms are spacious with generous closet space. The home features large format tile throughout the main living areas and Kitchen.
The Kitchen boasts stone countertops, large eat in island with Stainless vessel sink, ample cabinet space and modern Stainless steel appliance suite. Recessed lighting adorn the volume ceilings making for a large and open feeling floor plan, which provides the perfect space for entertaining friends and guests. Pocket sliding doors transition the inside living space to the extra large covered Lanai, offering the perfect outdoor sanctuary including a backyard fire pit. Dedicated laundry room, formal dining room and living room round out the features of the living spaces in this well appointed and thoughtfully laid out newer home.
Conveniently located within 2 miles of the Turnpike entrance at Canoe Creek, travel to Orlando International Airport is 25 mins, Disney in 25 mins, Downtown Orlando 30 mins, Port Canaveral in 50 mins and Melbourne Beach in less than an hour.
MULTIPLE OFFERS RECEIVED, SELLER IS RESPECTFULLY ASKING FOR HIGHEST AND BEST BEFORE THURSDAY 12/09 AT NOON.
Location
State FL
County Osceola
Community Davis Estates
Zoning SR1B
Interior
Interior Features Ceiling Fans(s), Eat-in Kitchen, High Ceilings, Kitchen/Family Room Combo, Master Bedroom Main Floor, Open Floorplan, Stone Counters, Walk-In Closet(s)
Heating Electric
Cooling Central Air
Flooring Carpet, Tile
Fireplace false
Appliance Dishwasher, Disposal, Electric Water Heater, Microwave, Range, Range Hood, Refrigerator
Exterior
Exterior Feature Irrigation System, Lighting, Sidewalk, Sliding Doors
Garage Spaces 2.0
Utilities Available Cable Connected, Electricity Connected, Sewer Connected, Street Lights, Underground Utilities, Water Connected
Roof Type Shingle
Attached Garage true
Garage true
Private Pool No
Building
Story 1
Entry Level One
Foundation Slab
Lot Size Range 0 to less than 1/4
Sewer Public Sewer
Water Public
Structure Type Concrete,Stucco
New Construction false
Construction Status Inspections
Schools
Elementary Schools St Cloud Elem
Middle Schools St. Cloud Middle (6-8)
High Schools St. Cloud High School
Others
Pets Allowed Yes
Senior Community No
Ownership Fee Simple
Monthly Total Fees $77
Acceptable Financing Cash, Conventional, FHA, VA Loan
Membership Fee Required Required
Listing Terms Cash, Conventional, FHA, VA Loan
Special Listing Condition None
Read Less Info
Want to know what your home might be worth? Contact us for a FREE valuation!

Our team is ready to help you sell your home for the highest possible price ASAP

© 2024 My Florida Regional MLS DBA Stellar MLS. All Rights Reserved.
Bought with EXP REALTY LLC
GET MORE INFORMATION

REALTORS®






