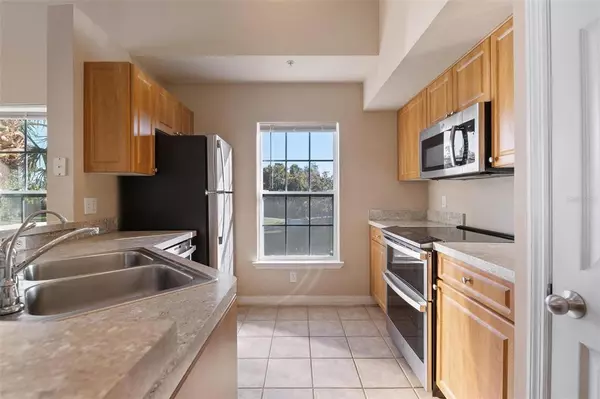$272,000
$275,000
1.1%For more information regarding the value of a property, please contact us for a free consultation.
2 Beds
2 Baths
1,316 SqFt
SOLD DATE : 01/07/2022
Key Details
Sold Price $272,000
Property Type Condo
Sub Type Condominium
Listing Status Sold
Purchase Type For Sale
Square Footage 1,316 sqft
Price per Sqft $206
Subdivision Admirals Walk
MLS Listing ID A4520290
Sold Date 01/07/22
Bedrooms 2
Full Baths 2
Condo Fees $432
Construction Status Inspections
HOA Y/N No
Year Built 2002
Annual Tax Amount $1,630
Property Description
HURRY....Straight Shot to SIESTA KEY! Loft and Lake View! Vaulted ceilings, large great room, 1316 Sq.Ft., and lots of beautiful ,natural light. This unit can close Quickly!! Admirals Walk exterior renovations ( in 2018-2019), include: new roof, double pane low-e impact windows, new front doors, insulation and Hardee Board siding. The condo has newer stainless appliances, generous sized bedrooms, two walk in closets and en-suite baths. Admirals Walk is a gated community with a large clubhouse, fitness room, billiard room, kitchen, heated swimming pool, spa , and pet friendly. Water, Sewer, & Trash included in HOA. Laundry Closet in unit. The Very BEST part is you are about 8 minutes from SIESTA KEY! Close to area golf courses, restaurants, UTC Mall, schools, Twin Lakes Park for Baseball, Sarasota Memorial Hospital, and I 75. Everyone Loves Admirals Walk! You won't be disappointed in this condo!
Location
State FL
County Sarasota
Community Admirals Walk
Zoning RMF3
Rooms
Other Rooms Loft
Interior
Interior Features High Ceilings, Living Room/Dining Room Combo, Master Bedroom Main Floor, Open Floorplan, Vaulted Ceiling(s), Walk-In Closet(s)
Heating Electric
Cooling Central Air
Flooring Carpet, Tile
Furnishings Unfurnished
Fireplace false
Appliance Dishwasher, Electric Water Heater, Microwave, Range, Refrigerator
Laundry Inside, Laundry Closet
Exterior
Exterior Feature Fence, Irrigation System, Lighting, Sidewalk, Sprinkler Metered
Parking Features Guest, Open
Pool Gunite, Heated, In Ground, Lighting
Community Features Buyer Approval Required, Fitness Center, Gated, Pool, Sidewalks
Utilities Available Cable Available, Public, Street Lights
Amenities Available Fitness Center, Pool
View Y/N 1
Water Access 1
Water Access Desc Pond
View Trees/Woods, Water
Roof Type Shingle
Porch None
Attached Garage false
Garage false
Private Pool No
Building
Lot Description Sidewalk, Paved, Private
Story 2
Entry Level One
Foundation Slab
Lot Size Range Non-Applicable
Sewer Public Sewer
Water Public
Architectural Style Traditional
Structure Type Metal Frame,Other,Wood Frame
New Construction false
Construction Status Inspections
Others
Pets Allowed Breed Restrictions, Number Limit, Yes
HOA Fee Include Common Area Taxes,Escrow Reserves Fund,Maintenance Structure,Maintenance Grounds,Pest Control,Pool,Private Road,Trash,Water
Senior Community No
Pet Size Medium (36-60 Lbs.)
Ownership Condominium
Monthly Total Fees $432
Acceptable Financing Cash
Membership Fee Required None
Listing Terms Cash
Num of Pet 2
Special Listing Condition None
Read Less Info
Want to know what your home might be worth? Contact us for a FREE valuation!

Our team is ready to help you sell your home for the highest possible price ASAP

© 2024 My Florida Regional MLS DBA Stellar MLS. All Rights Reserved.
Bought with COLDWELL BANKER REALTY
GET MORE INFORMATION

REALTORS®






