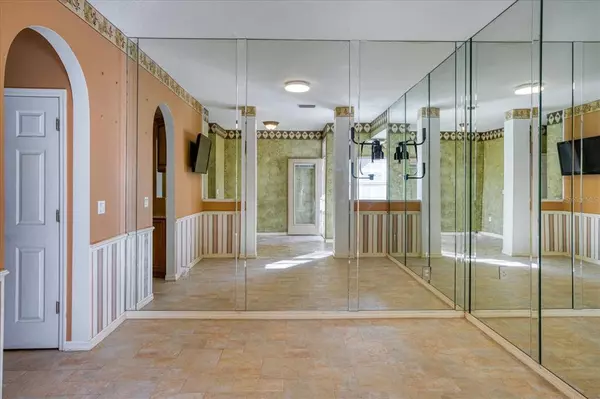$455,000
$439,900
3.4%For more information regarding the value of a property, please contact us for a free consultation.
3 Beds
3 Baths
2,446 SqFt
SOLD DATE : 01/07/2022
Key Details
Sold Price $455,000
Property Type Townhouse
Sub Type Townhouse
Listing Status Sold
Purchase Type For Sale
Square Footage 2,446 sqft
Price per Sqft $186
Subdivision Boot Ranch - Eagle Watch
MLS Listing ID U8144929
Sold Date 01/07/22
Bedrooms 3
Full Baths 2
Half Baths 1
HOA Fees $300/mo
HOA Y/N Yes
Year Built 1994
Annual Tax Amount $1,816
Lot Size 3,920 Sqft
Acres 0.09
Property Description
Beautiful Waterfront with sunset views, bring your boat and pull it up in your back yard, water access to Lake Tarpon, 2 story screened enclosure with master bedroom porch, private gated entry way, family room with corner fireplace, formal dining is adjacent to kitchen, the
kitchen offers wood cabinetry with granite tops with ample eat in kitchen space and an island, the sliders lead to the outside patio
with hot tub/koi pond and waterfront gorgeous sunsets, the 2nd floor master suite features 2 walk in closets and bath
with garden tub, private water closet, double sinks and step-in shower, the upstairs has 2 other bedrooms with ample closet space, there's extra closet space throughout the house for of storage, new bedroom and hallway carpet, community pool and tennis courts, gated community of Boot Ranch in the highly sought after Palm Harbor area, close to shopping, dining and recreation. John Chestnut park is nearby - great for nature trail walks, and boat ramp access as well as playgrounds and picnic pavilions. HOA responsible for ROOF,
exterior paint and LANDSCAPE maintenance! Located a quarter mile from Publix, Target, shopping, restaurants and entertainment. A quick drive to nearby Dunedin, Safety Harbor, Tarpon Springs, parks, beaches and areas of interest.
Location
State FL
County Pinellas
Community Boot Ranch - Eagle Watch
Zoning RPD-5
Interior
Interior Features Ceiling Fans(s), Crown Molding, Eat-in Kitchen, High Ceilings, Kitchen/Family Room Combo, L Dining, Open Floorplan, Skylight(s), Solid Wood Cabinets, Stone Counters, Thermostat, Walk-In Closet(s)
Heating Central, Electric, Heat Pump
Cooling Central Air
Flooring Brick, Carpet, Ceramic Tile, Granite
Fireplaces Type Gas
Fireplace true
Appliance Convection Oven, Dishwasher, Disposal, Dryer, Electric Water Heater, Freezer, Ice Maker, Microwave, Refrigerator, Washer, Water Filtration System
Exterior
Exterior Feature Balcony, Irrigation System, Sidewalk, Sliding Doors, Tennis Court(s)
Parking Features Driveway
Garage Spaces 2.0
Community Features Buyer Approval Required, Boat Ramp, Deed Restrictions, Fishing, Gated, Pool, Sidewalks, Tennis Courts, Water Access, Waterfront
Utilities Available Cable Connected, Electricity Connected, Sewer Connected, Street Lights, Underground Utilities, Water Connected
Roof Type Tile
Attached Garage true
Garage true
Private Pool No
Building
Entry Level Two
Foundation Slab
Lot Size Range 0 to less than 1/4
Sewer Public Sewer
Water Public
Structure Type Block,Stucco,Wood Frame
New Construction false
Schools
Elementary Schools Forest Lakes Elementary-Pn
Middle Schools Tarpon Springs Middle-Pn
High Schools East Lake High-Pn
Others
Pets Allowed Yes
HOA Fee Include Common Area Taxes,Pool,Escrow Reserves Fund,Insurance,Maintenance Structure,Maintenance Grounds,Management,Pest Control,Pool,Private Road,Sewer,Trash
Senior Community No
Ownership Fee Simple
Monthly Total Fees $300
Acceptable Financing Cash, Conventional, FHA, VA Loan
Membership Fee Required Required
Listing Terms Cash, Conventional, FHA, VA Loan
Special Listing Condition None
Read Less Info
Want to know what your home might be worth? Contact us for a FREE valuation!

Our team is ready to help you sell your home for the highest possible price ASAP

© 2024 My Florida Regional MLS DBA Stellar MLS. All Rights Reserved.
Bought with FUTURE HOME REALTY INC
GET MORE INFORMATION

REALTORS®






