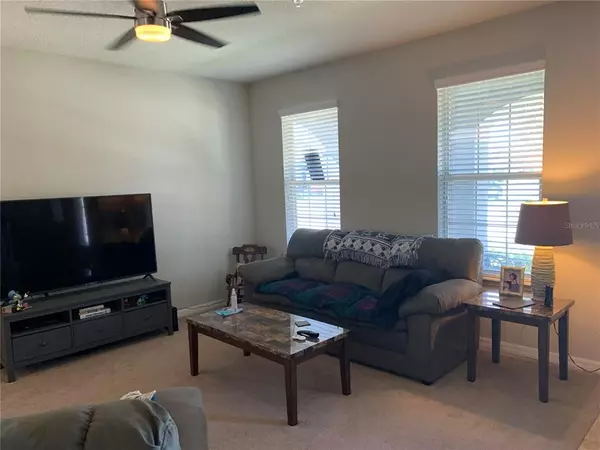$450,000
$439,900
2.3%For more information regarding the value of a property, please contact us for a free consultation.
3 Beds
3 Baths
1,954 SqFt
SOLD DATE : 12/29/2021
Key Details
Sold Price $450,000
Property Type Single Family Home
Sub Type Single Family Residence
Listing Status Sold
Purchase Type For Sale
Square Footage 1,954 sqft
Price per Sqft $230
Subdivision Lakeview Pointe/Horizon West P
MLS Listing ID S5057680
Sold Date 12/29/21
Bedrooms 3
Full Baths 2
Half Baths 1
Construction Status Other Contract Contingencies
HOA Fees $226/mo
HOA Y/N Yes
Year Built 2016
Annual Tax Amount $3,752
Lot Size 3,484 Sqft
Acres 0.08
Property Description
Like New! Welcome to Horizon West! This beautiful two story single family home features 2 bedrms, den***, 2.5 baths, and an oversized 2 car garage. You will enjoy a front and back porch - ideal for your morning coffee or evening libation! You will appreciate the open and spacious floor plan offering a large kitchen with an oversized granite counter top island. The 42" cabinets featuring crown molding add to the elegance of the kitchen. The upstairs features 2 spacious bedrooms and a den which can easily be converted to a 3rd bedroom. You will certainly enjoy the view of Disney's fireworks from the privacy and comfort of the master bedroom. The master bathroom features granite counter and a large walk-in shower. Tile flooring in kitchen, dining, and baths are perfect for Florida living. Maintenance free-yard and landscaping is done by the HOA. A short walk to the community pool and playground. Enjoy this great location offering easy access to Disney, 429, and Winter Garden. Life is good!
Location
State FL
County Orange
Community Lakeview Pointe/Horizon West P
Zoning P-D
Rooms
Other Rooms Den/Library/Office
Interior
Interior Features Crown Molding, Eat-in Kitchen, Walk-In Closet(s)
Heating Central
Cooling Central Air
Flooring Carpet, Ceramic Tile
Fireplace false
Appliance Dishwasher, Disposal, Dryer, Microwave, Range, Refrigerator, Washer
Laundry Inside, Laundry Room
Exterior
Exterior Feature Sidewalk
Parking Features Oversized
Garage Spaces 2.0
Community Features Deed Restrictions, Fitness Center, Playground, Pool
Utilities Available Public
Amenities Available Fitness Center, Playground, Pool
Roof Type Shingle
Porch Front Porch, Rear Porch
Attached Garage false
Garage true
Private Pool No
Building
Lot Description In County, Paved
Story 2
Entry Level Two
Foundation Slab
Lot Size Range 0 to less than 1/4
Sewer Public Sewer
Water Public
Structure Type Concrete,Stucco
New Construction false
Construction Status Other Contract Contingencies
Schools
Elementary Schools Summerlake Elementary
Middle Schools Bridgewater Middle
High Schools Horizon High School
Others
Pets Allowed Yes
HOA Fee Include Pool,Maintenance Grounds,Pool
Senior Community No
Pet Size Medium (36-60 Lbs.)
Ownership Fee Simple
Monthly Total Fees $226
Acceptable Financing Cash, Conventional, FHA, VA Loan
Membership Fee Required Required
Listing Terms Cash, Conventional, FHA, VA Loan
Num of Pet 1
Special Listing Condition None
Read Less Info
Want to know what your home might be worth? Contact us for a FREE valuation!

Our team is ready to help you sell your home for the highest possible price ASAP

© 2024 My Florida Regional MLS DBA Stellar MLS. All Rights Reserved.
Bought with REDFIN CORPORATION
GET MORE INFORMATION

REALTORS®






