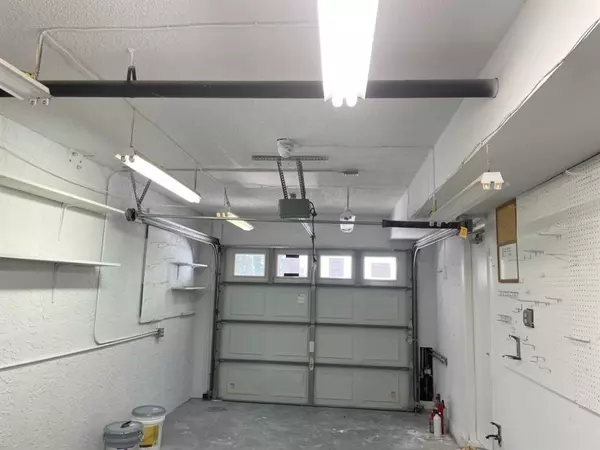$620,000
$556,000
11.5%For more information regarding the value of a property, please contact us for a free consultation.
3 Beds
2 Baths
1,585 SqFt
SOLD DATE : 12/27/2021
Key Details
Sold Price $620,000
Property Type Townhouse
Sub Type Townhouse
Listing Status Sold
Purchase Type For Sale
Square Footage 1,585 sqft
Price per Sqft $391
Subdivision Pirates Cove Club Condo
MLS Listing ID U8141336
Sold Date 12/27/21
Bedrooms 3
Full Baths 2
Construction Status Financing,Inspections
HOA Fees $590/mo
HOA Y/N Yes
Year Built 1981
Annual Tax Amount $3,107
Lot Size 3.380 Acres
Acres 3.38
Property Description
Paradise found! Pirates cove is a beautiful and special location on Tierra Verde and steps to Fort Desoto with miles of some of the best beaches in Florida. This is a true private lagoon estuary waterfront property. Your deeded boat slip to enjoy natures beauty, watching the birds and manatees in your backyard. This town home is spacious with 3 levels, a ground floor air conditioned rear storage area behind the garage. Rear patio to relax and enjoy. Second level is living area, Kitchen and bedroom. Third level is vaulted ceilings along with Master bedroom and bath with additional living area overlooking the waterfront. There is a large loft that can be used as a third bedroom or den area. Don't miss this exceptional waterfront property along with your deeded boat slip. The current slip has a jet ski lift slip #24. All offers must be highest and best and are due to the listing agent no later than 3pm on November 2, 2021.
Location
State FL
County Pinellas
Community Pirates Cove Club Condo
Direction S
Rooms
Other Rooms Loft, Storage Rooms
Interior
Interior Features Ceiling Fans(s), Kitchen/Family Room Combo, Dormitorio Principal Arriba
Heating Central
Cooling Central Air
Flooring Carpet, Ceramic Tile, Wood
Fireplaces Type Living Room
Fireplace true
Appliance Dishwasher, Disposal, Microwave, Range, Refrigerator
Exterior
Exterior Feature Sidewalk
Parking Features Guest
Garage Spaces 1.0
Pool Gunite, In Ground
Community Features Deed Restrictions, Pool, Sidewalks, Tennis Courts
Utilities Available Cable Connected, Electricity Connected, Sewer Connected, Water Connected
Waterfront Description Lagoon
View Y/N 1
Water Access 1
Water Access Desc Bayou,Canal - Saltwater,Gulf/Ocean,Lagoon
View Water
Roof Type Shingle
Porch Rear Porch
Attached Garage true
Garage true
Private Pool Yes
Building
Story 1
Entry Level Three Or More
Foundation Slab
Lot Size Range 2 to less than 5
Sewer Public Sewer
Water Public
Architectural Style Contemporary
Structure Type Block,Stucco,Vinyl Siding,Wood Frame
New Construction false
Construction Status Financing,Inspections
Others
Pets Allowed Yes
HOA Fee Include Cable TV,Common Area Taxes,Pool,Escrow Reserves Fund,Insurance,Maintenance Structure,Maintenance Grounds,Pest Control,Pool
Senior Community No
Pet Size Extra Large (101+ Lbs.)
Ownership Fee Simple
Monthly Total Fees $590
Acceptable Financing Cash, Conventional
Membership Fee Required Required
Listing Terms Cash, Conventional
Num of Pet 2
Special Listing Condition Real Estate Owned
Read Less Info
Want to know what your home might be worth? Contact us for a FREE valuation!

Our team is ready to help you sell your home for the highest possible price ASAP

© 2024 My Florida Regional MLS DBA Stellar MLS. All Rights Reserved.
Bought with PREMIER SOTHEBYS INTL REALTY
GET MORE INFORMATION

REALTORS®






