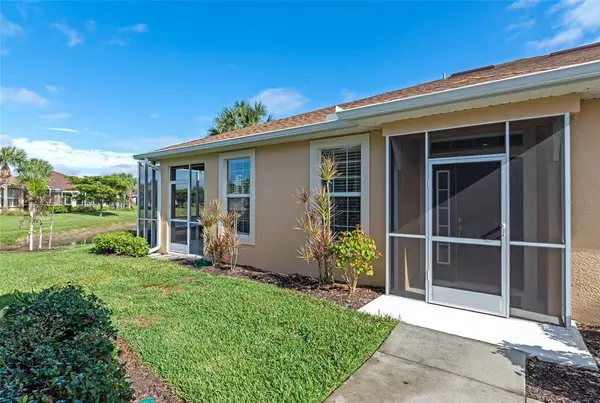$405,000
$389,900
3.9%For more information regarding the value of a property, please contact us for a free consultation.
2 Beds
2 Baths
1,558 SqFt
SOLD DATE : 12/29/2021
Key Details
Sold Price $405,000
Property Type Single Family Home
Sub Type Villa
Listing Status Sold
Purchase Type For Sale
Square Footage 1,558 sqft
Price per Sqft $259
Subdivision Verona Reserve
MLS Listing ID N6118574
Sold Date 12/29/21
Bedrooms 2
Full Baths 2
Construction Status Inspections
HOA Fees $300/mo
HOA Y/N Yes
Year Built 2012
Annual Tax Amount $2,067
Lot Size 4,356 Sqft
Acres 0.1
Property Description
Absolutely move in ready maintenance free villa in a desirable location and ready for your winter retreat or full time residence. This is a very clean 2/2 + den villa with an attached 2 car garage. The community is gated, pet friendly and even has its own dog park. The floors are ceramic tile in all the living areas and engineered wood in the bedrooms and the den-no carpet! Open concept floor plan with bedrooms split on either side of the house for privacy. The master bedroom has tray ceilings and a pond view. The master bathroom has a double sink vanity, glass enclosed walk in shower and a large closet. The second bedroom has an on-suite accessible bathroom for your guests privacy. This bathroom has a soaking tub/shower combination and the counter is Corian.
The open kitchen has tall cabinetry with under cabinet lighting, Corian counters, a new stove, pull out pot drawers, and a pantry. There is also overhead soffit lighting, ceiling fan and a large window over the sink for extra light. The dining room is adjacent to the kitchen with room for the family get togethers. The den/office/flex space has a wide entrance and double pocket doors. The laundry room has the front load washer and dryer on pedestals and a wash basin. This is a laundry room so there is no slinking past the washer and dryer to get into the house from the garage. The garage space has an overhead storage area and both sides have shelves for additional storage or a hobby work space. The electrical panel has a surge protector installed. There are hurricane shutters, a hurricane rated garage door, a new garage door opener and a new hot water heater. This is also NOT in a flood zone.
The association has recently painted the outside of the villas this past year and they also take care of the roof. The pool is heated with a cabana area for lounging. Come enjoy the maintenance free lifestyle so you can enjoy all of the many activities Venice has to offer!
Location
State FL
County Sarasota
Community Verona Reserve
Zoning RMF1
Rooms
Other Rooms Den/Library/Office
Interior
Interior Features Ceiling Fans(s), Open Floorplan, Solid Surface Counters, Split Bedroom, Window Treatments
Heating Electric
Cooling Central Air
Flooring Ceramic Tile, Hardwood
Furnishings Furnished
Fireplace false
Appliance Convection Oven, Dishwasher, Disposal, Dryer, Microwave, Range, Refrigerator, Washer
Laundry Inside, Laundry Room
Exterior
Exterior Feature Hurricane Shutters, Lighting, Sidewalk
Parking Features Driveway, Garage Door Opener
Garage Spaces 2.0
Community Features Buyer Approval Required, Deed Restrictions, Gated, Pool, Sidewalks
Utilities Available Electricity Connected, Public, Water Connected
Amenities Available Gated, Maintenance, Other, Pool
Waterfront Description Pond
View Y/N 1
View Water
Roof Type Shingle
Porch Covered, Patio, Screened
Attached Garage true
Garage true
Private Pool No
Building
Story 1
Entry Level One
Foundation Slab
Lot Size Range 0 to less than 1/4
Sewer Public Sewer
Water Canal/Lake For Irrigation
Architectural Style Florida
Structure Type Block,Stucco
New Construction false
Construction Status Inspections
Schools
High Schools Venice Senior High
Others
Pets Allowed Breed Restrictions, Number Limit, Yes
HOA Fee Include Common Area Taxes,Pool,Insurance,Maintenance Structure,Maintenance Grounds,Pool,Private Road,Recreational Facilities
Senior Community No
Pet Size Extra Large (101+ Lbs.)
Ownership Fee Simple
Monthly Total Fees $300
Acceptable Financing Cash, Conventional
Membership Fee Required Required
Listing Terms Cash, Conventional
Num of Pet 3
Special Listing Condition None
Read Less Info
Want to know what your home might be worth? Contact us for a FREE valuation!

Our team is ready to help you sell your home for the highest possible price ASAP

© 2024 My Florida Regional MLS DBA Stellar MLS. All Rights Reserved.
Bought with MICHAEL SAUNDERS & COMPANY
GET MORE INFORMATION

REALTORS®






