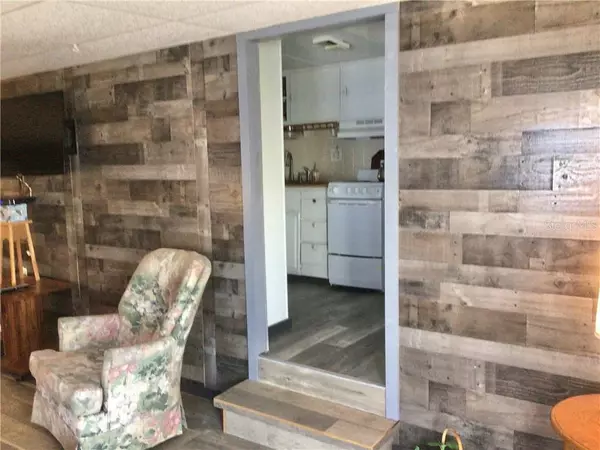$25,000
$30,000
16.7%For more information regarding the value of a property, please contact us for a free consultation.
1 Bed
1 Bath
540 SqFt
SOLD DATE : 12/29/2021
Key Details
Sold Price $25,000
Property Type Other Types
Sub Type Mobile Home
Listing Status Sold
Purchase Type For Sale
Square Footage 540 sqft
Price per Sqft $46
Subdivision Sugar Creek Country Club Co-Op
MLS Listing ID A4494139
Sold Date 12/29/21
Bedrooms 1
Full Baths 1
HOA Fees $150/qua
HOA Y/N Yes
Year Built 1979
Annual Tax Amount $331
Lot Size 2,178 Sqft
Acres 0.05
Property Description
OFFERS WELCOME ON THIS COZY GETAWAY IN ACTIVE 55+ MOBILE HOME COMMUNITY. This home has a rustic flair and is ready for you to add your personal touches. This fifth wheel has been added onto with a spacious living room, carport, and large 5'x23' storage room. There is an eat-in kitchen, one bath with tub/shower combo, newer vinyl flooring. The long living room has a closet at the back beside the laundry closet. A portion of the living room could be sectioned off to create a second bedroom. Refrigerator & range included. W/D hookups for stacker unit. Metal roof, window unit a/c. The home has extra storage under the front on the fifth wheel. The interior is on three levels, so you have a few steps. Great potential! NO LOT RENT! The community has two swimming pools, heated spa, workshop, coin laundry, clubhouse, fitness room, tennis & shuffleboard courts, and plenty of opportunities to make new friends. The unit needs some TLC and is sold in as-is condition, with right to inspect. Sorry, this is not a dog lot.
Location
State FL
County Manatee
Community Sugar Creek Country Club Co-Op
Zoning PDRV
Direction E
Interior
Interior Features Eat-in Kitchen
Heating Wall Units / Window Unit
Cooling Wall/Window Unit(s)
Flooring Carpet, Vinyl
Furnishings Furnished
Fireplace false
Appliance Electric Water Heater, Range, Range Hood, Refrigerator
Laundry Laundry Closet
Exterior
Exterior Feature Rain Gutters, Storage
Parking Features Covered
Pool Heated, In Ground, Lighting, Solar Cover
Community Features Association Recreation - Owned, Buyer Approval Required, Deed Restrictions, Fishing, Fitness Center, Gated, Golf Carts OK, Pool, Tennis Courts
Utilities Available BB/HS Internet Available, Cable Available, Electricity Connected, Phone Available, Sewer Connected, Water Connected
Amenities Available Clubhouse, Fence Restrictions, Fitness Center, Gated, Laundry, Pool, Recreation Facilities, Shuffleboard Court, Spa/Hot Tub, Storage, Tennis Court(s)
Roof Type Metal
Garage false
Private Pool No
Building
Lot Description Level, Paved, Private
Story 3
Entry Level Three Or More
Foundation Crawlspace
Lot Size Range 0 to less than 1/4
Sewer Public Sewer
Water Public
Structure Type Metal Siding,Wood Frame
New Construction false
Others
Pets Allowed No
HOA Fee Include Cable TV,Common Area Taxes,Pool,Escrow Reserves Fund,Maintenance Grounds,Pool,Private Road,Recreational Facilities,Sewer,Trash,Water
Senior Community Yes
Ownership Co-op
Monthly Total Fees $150
Acceptable Financing Cash
Membership Fee Required Required
Listing Terms Cash
Special Listing Condition None
Read Less Info
Want to know what your home might be worth? Contact us for a FREE valuation!

Our team is ready to help you sell your home for the highest possible price ASAP

© 2024 My Florida Regional MLS DBA Stellar MLS. All Rights Reserved.
Bought with LE GRANDE REALTY INC
GET MORE INFORMATION

REALTORS®






