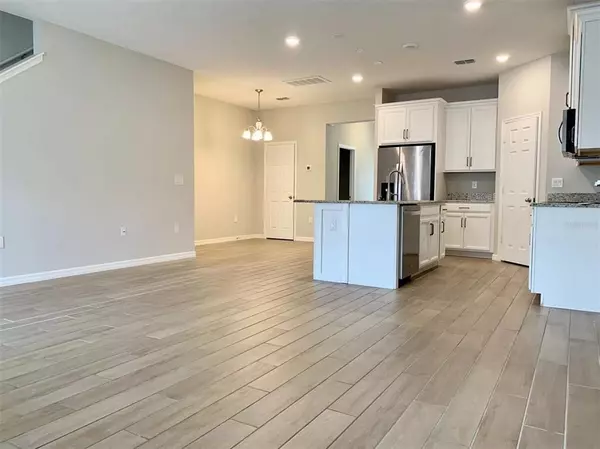$432,900
$429,999
0.7%For more information regarding the value of a property, please contact us for a free consultation.
4 Beds
3 Baths
1,853 SqFt
SOLD DATE : 12/24/2021
Key Details
Sold Price $432,900
Property Type Townhouse
Sub Type Townhouse
Listing Status Sold
Purchase Type For Sale
Square Footage 1,853 sqft
Price per Sqft $233
Subdivision Summerlake Pd Ph 2C 2D 2E
MLS Listing ID S5058356
Sold Date 12/24/21
Bedrooms 4
Full Baths 3
Construction Status Appraisal,Financing,Inspections
HOA Fees $215/mo
HOA Y/N Yes
Year Built 2018
Annual Tax Amount $4,466
Lot Size 3,049 Sqft
Acres 0.07
Property Description
Gorgeous townhome in desirable Summerlake community of Winter Garden. This 4 bedrooms - 2 ½ baths, 2 car garage townhome features a spacious floor plan with ceramic tile on almost everywhere on the first floor and the carpet on 2nd floor with a fenced in brick paved courtyard. This townhouse features an open concept floor plan with a combination of living, dining, and kitchen. The kitchen boasts granite countertops, stainless steel appliances, 42" upper cabinets. The second floor features a loft area, 3 additional bedrooms, 2 full bathrooms, and the laundry room. Lawn care and exterior building maintenance is included in the HOA. Summerlake is located close to SR 429, SR 535, Hamlin Shops, shopping centers, restaurants. The community features a clubhouse and recreation center with a resort-style swimming pool and fitness center, tennis courts, basketball courts, and parks.
Location
State FL
County Orange
Community Summerlake Pd Ph 2C 2D 2E
Zoning P-D
Interior
Interior Features Kitchen/Family Room Combo, Living Room/Dining Room Combo, Dormitorio Principal Arriba, Open Floorplan, Walk-In Closet(s)
Heating Electric
Cooling Central Air
Flooring Carpet, Ceramic Tile
Fireplace false
Appliance Dishwasher, Disposal, Dryer, Microwave, Range Hood, Refrigerator, Washer
Exterior
Exterior Feature Irrigation System, Sidewalk
Garage Spaces 2.0
Community Features Fitness Center, Sidewalks
Utilities Available Public
Roof Type Shingle
Attached Garage false
Garage true
Private Pool No
Building
Entry Level Two
Foundation Slab
Lot Size Range 0 to less than 1/4
Sewer Public Sewer
Water Public
Structure Type Block,Stucco
New Construction false
Construction Status Appraisal,Financing,Inspections
Others
Pets Allowed Yes
HOA Fee Include Pool,Maintenance Grounds,Recreational Facilities
Senior Community No
Ownership Fee Simple
Monthly Total Fees $215
Membership Fee Required Required
Special Listing Condition None
Read Less Info
Want to know what your home might be worth? Contact us for a FREE valuation!

Our team is ready to help you sell your home for the highest possible price ASAP

© 2024 My Florida Regional MLS DBA Stellar MLS. All Rights Reserved.
Bought with WEICHERT REALTORS HALLMARK PROPERTIES
GET MORE INFORMATION

REALTORS®






