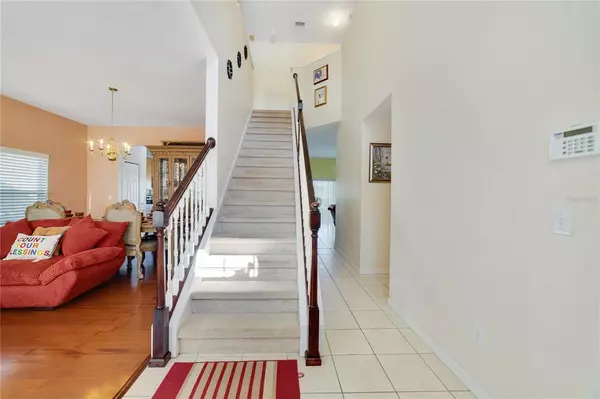$499,999
$499,999
For more information regarding the value of a property, please contact us for a free consultation.
5 Beds
3 Baths
2,853 SqFt
SOLD DATE : 12/23/2021
Key Details
Sold Price $499,999
Property Type Single Family Home
Sub Type Single Family Residence
Listing Status Sold
Purchase Type For Sale
Square Footage 2,853 sqft
Price per Sqft $175
Subdivision Stoneybrook West
MLS Listing ID O5979865
Sold Date 12/23/21
Bedrooms 5
Full Baths 3
Construction Status Appraisal
HOA Fees $214/qua
HOA Y/N Yes
Year Built 2004
Annual Tax Amount $3,230
Lot Size 5,662 Sqft
Acres 0.13
Property Description
Enjoy the Florida resort lifestyle in the desirable, family-friendly and guard gated Stoneybrook West! This two-story, two-car garage home boasts FIVE BEDROOMS and THREE bathrooms with views of the golf course! The heart of the home is the spacious kitchen, fit for any chef in your family. The oversized kitchen, featuring an island, breakfast nook and breakfast bar overlooking the family room is perfect for entertaining. The family room features sliding glass doors leading to the covered lanai overlooking the quiet golf course, perfect for relaxing after a long day. Back inside, on the first floor you’ll find a guest bedroom and full bathroom and formal living/dining room. Upstairs are the remaining four OVERSIZED bedrooms. The master suite features a large, private balcony offering a tranquil lounging area to unwind and a spacious en-suite featuring a garden tub and dual sinks. Notable mentions: NEW AC (2018), NEW ROOF (2021)! Amenities include 24/7 guarded gate, a junior Olympic-size pool, splash pad, clubhouse with activities director, fitness center, tennis, basketball, beach volleyball, playground & an inline skating rink. A fishing pier and COMMUNITY BOAT RAMP offer private access to Black Lake. HOA FEE INCLUDES BASIC CABLE & HIGH SPEED INTERNET. Close proximity to Highways 429 & 408, Winter Garden Village shopping and dining, AdventHealth Hospital, and TOP RATED SCHOOLS.
Location
State FL
County Orange
Community Stoneybrook West
Zoning PUD
Rooms
Other Rooms Family Room
Interior
Interior Features Ceiling Fans(s), High Ceilings, Living Room/Dining Room Combo, Dormitorio Principal Arriba, Solid Surface Counters, Solid Wood Cabinets, Thermostat, Walk-In Closet(s)
Heating Electric
Cooling Central Air
Flooring Carpet, Ceramic Tile
Furnishings Unfurnished
Fireplace false
Appliance Dishwasher, Disposal, Microwave, Range, Refrigerator
Laundry Inside
Exterior
Exterior Feature Balcony, Sliding Doors
Parking Features Driveway
Garage Spaces 2.0
Community Features Boat Ramp, Deed Restrictions, Fishing, Fitness Center, Gated, Golf Carts OK, Golf, Park, Playground, Pool, Sidewalks, Tennis Courts, Water Access
Utilities Available Cable Available, Electricity Available, Electricity Connected, Phone Available, Sewer Available, Sewer Connected, Street Lights, Water Available, Water Connected
Amenities Available Basketball Court, Cable TV, Clubhouse, Fence Restrictions, Fitness Center, Gated, Park, Playground, Pool, Private Boat Ramp, Security, Tennis Court(s)
View Golf Course
Roof Type Shingle
Porch Covered, Rear Porch
Attached Garage true
Garage true
Private Pool No
Building
Lot Description Sidewalk
Story 2
Entry Level Two
Foundation Slab
Lot Size Range 0 to less than 1/4
Sewer Public Sewer
Water Public
Structure Type Block,Stucco
New Construction false
Construction Status Appraisal
Schools
Elementary Schools Whispering Oak Elem
Middle Schools Sunridge Middle
High Schools West Orange High
Others
Pets Allowed Yes
HOA Fee Include Guard - 24 Hour,Cable TV,Internet,Maintenance Grounds,Pool,Recreational Facilities,Security
Senior Community No
Ownership Fee Simple
Monthly Total Fees $214
Acceptable Financing Cash, Conventional, VA Loan
Membership Fee Required Required
Listing Terms Cash, Conventional, VA Loan
Special Listing Condition None
Read Less Info
Want to know what your home might be worth? Contact us for a FREE valuation!

Our team is ready to help you sell your home for the highest possible price ASAP

© 2024 My Florida Regional MLS DBA Stellar MLS. All Rights Reserved.
Bought with COLDWELL BANKER REALTY
GET MORE INFORMATION

REALTORS®






