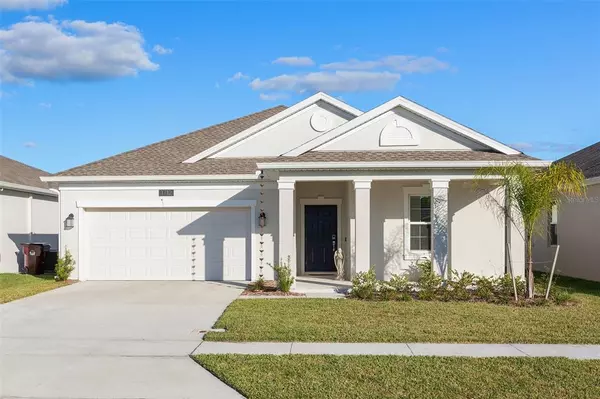$360,000
$334,900
7.5%For more information regarding the value of a property, please contact us for a free consultation.
3 Beds
2 Baths
1,738 SqFt
SOLD DATE : 12/23/2021
Key Details
Sold Price $360,000
Property Type Single Family Home
Sub Type Single Family Residence
Listing Status Sold
Purchase Type For Sale
Square Footage 1,738 sqft
Price per Sqft $207
Subdivision Lancaster Park East Master Homeowners As
MLS Listing ID S5059344
Sold Date 12/23/21
Bedrooms 3
Full Baths 2
Construction Status Financing
HOA Fees $80/qua
HOA Y/N Yes
Year Built 2020
Annual Tax Amount $371
Lot Size 6,098 Sqft
Acres 0.14
Property Description
Want a brand new home? Considering New Construction? Don’t wait 8 months or more for a buildout. This home is like brand new and just waiting for you! Built by Lennar and completed in April of 2021, the beautiful Mashpee floorplan features many fine details. Upon entry, you will be welcomed by the fresh feeling of oversized tile on the floors, high ceilings and an expanded foyer that leads straight to an open living concept. The large Family Room, Kitchen and Dining Room are wonderful entertainment spaces and provide comfortable living for your day to day activities. The Kitchen is complete with Quartz Countertops, GE Slate appliances, a large island and extra seating. Don’t miss the sliding doors In the Dining Room that step out to the screened in lanai which overlooks the water. It’s the perfect spot for your morning coffee and watching the sunrise! Back inside you will find entry to the Owner’s Suite. The large Master Bedroom leads straight into the Master Bathroom. This bathroom includes double vanities, a separate tiled shower with glass doors and a large soaker tub. The toilet room is separated with its own door for added privacy. From the Bathroom you walk straight into the HUGE walk-in closet. And a bonus of this floorplan? The laundry room can be accessed directly from this Owner’s Master Closet area! As you pass through the Laundry Room, which includes the washer and dryer, you will find a wonderful space, considered the “Drop Zone”. Use it as desk space, fold laundry or even drop your mail and keys here as it is located right across from the garage entry point. The split floorplan of this Mashpee design offers nice privacy from the Owner’s Suite. You will find the other two bedrooms and guest bathroom across the entryway by the front entrance. There is even a coat closet for added storage. This home is move-in ready, feels like brand new and time still left on the builder’s warranty. Don’t miss this opportunity! Neighborhood features include a community pool and park area, playgrounds and tot lots. Located just 5 miles from Historic Downtown St Cloud, St Cloud offers boutiques, restaurants, libraries, museums, medical, grocery, lakefront activities and more. 20 minutes from Lake Nona and 45 minutes from the beach. This one won’t last!
Location
State FL
County Osceola
Community Lancaster Park East Master Homeowners As
Zoning P-D
Rooms
Other Rooms Inside Utility
Interior
Interior Features Ceiling Fans(s), Eat-in Kitchen, High Ceilings, In Wall Pest System, Kitchen/Family Room Combo, Master Bedroom Main Floor, Open Floorplan, Solid Surface Counters, Split Bedroom, Thermostat, Walk-In Closet(s)
Heating Central
Cooling Central Air
Flooring Carpet, Tile
Fireplace false
Appliance Dishwasher, Disposal, Dryer, Exhaust Fan, Microwave, Range, Refrigerator, Washer
Laundry Laundry Room
Exterior
Exterior Feature Irrigation System, Lighting, Rain Gutters, Sidewalk, Sliding Doors
Parking Features Driveway, Ground Level
Garage Spaces 2.0
Community Features Deed Restrictions, Park, Playground, Pool, Sidewalks
Utilities Available BB/HS Internet Available, Cable Connected, Electricity Connected, Public, Sewer Connected, Sprinkler Recycled, Street Lights, Underground Utilities, Water Connected
Amenities Available Park, Playground, Pool
View Y/N 1
Roof Type Shingle
Porch Covered, Front Porch, Patio, Screened
Attached Garage true
Garage true
Private Pool No
Building
Lot Description In County, Level, Sidewalk, Paved
Entry Level One
Foundation Slab
Lot Size Range 0 to less than 1/4
Sewer Public Sewer
Water Public
Structure Type Block
New Construction false
Construction Status Financing
Others
Pets Allowed Number Limit, Yes
Senior Community No
Ownership Fee Simple
Monthly Total Fees $80
Acceptable Financing Cash, Conventional
Membership Fee Required Required
Listing Terms Cash, Conventional
Num of Pet 3
Special Listing Condition None
Read Less Info
Want to know what your home might be worth? Contact us for a FREE valuation!

Our team is ready to help you sell your home for the highest possible price ASAP

© 2024 My Florida Regional MLS DBA Stellar MLS. All Rights Reserved.
Bought with THE CORCORAN CONNECTION LLC
GET MORE INFORMATION

REALTORS®






