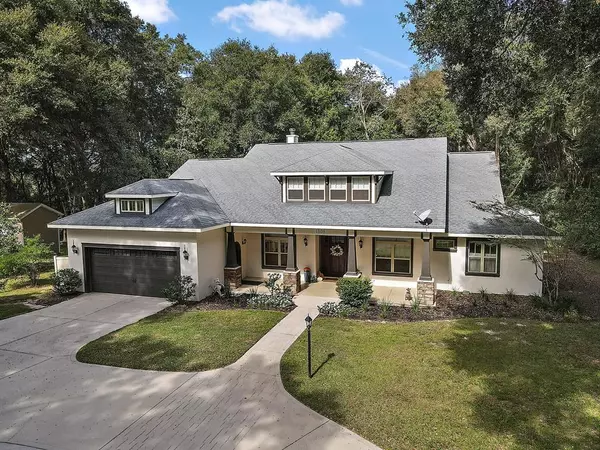$624,000
$649,500
3.9%For more information regarding the value of a property, please contact us for a free consultation.
5 Beds
4 Baths
4,202 SqFt
SOLD DATE : 12/20/2021
Key Details
Sold Price $624,000
Property Type Single Family Home
Sub Type Single Family Residence
Listing Status Sold
Purchase Type For Sale
Square Footage 4,202 sqft
Price per Sqft $148
Subdivision Wingspread
MLS Listing ID G5048047
Sold Date 12/20/21
Bedrooms 5
Full Baths 3
Half Baths 1
Construction Status Financing,Inspections
HOA Fees $29/ann
HOA Y/N Yes
Originating Board Stellar MLS
Year Built 2007
Annual Tax Amount $6,039
Lot Size 1.620 Acres
Acres 1.62
Lot Dimensions irregular
Property Description
Craftsman Style home with Fabulous Covered Front Porch an American Favorite! From the moment you enter the foyer you will feel how comfortable this home is with hardwood floors in the main living area, crown molding, window casing, oversized baseboards, tall ceilings, and beautiful woodwork. The family room has a gas fireplace, built in shelves & cabinets, French doors open to the LARGE back porch. The Gourmet kitchen has wood cabinets, granite counters, upgraded appliances, pantry, tiled backsplash, breakfast bar and quaint dining nook. Working from home is easy with a private home office that has pocket doors, natural light & & antique stained glass window. Relax in the Master bedroom located on the first floor has hand scraped wood floors and French doors that lead to the back porch. Relax in the spa like master bath featuring double sinks, garden tub, huge walk-in shower with unique stained glass, rainfall shower head & Travertine tile floors. The entire bathroom is tastefully appointed & very functional including double walk-in closets and a linen closet. Upstairs is a spacious Family room w/wet bar & Full refrigerator, 2 bedrooms and full bathroom or use one bedroom as Flex space. The lot is over 1.5 acres and has a pond, 12x 20 outbuilding with double doors & partially fenced backyard. The Porches make the perfect place to linger on a nice fall evening. This home features an open air front porch featuring tongue & groove ceilings, a charming antique side door, stone columns and striking front door. The back porch is screened and has a custom built summer kitchen for entertaining. Wingspread Subdivision has easy access to The Villages, Wildwood & Leesburg. The neighborhood is beautifully landscaped with winding streets, big trees and Lake Myrtle access. Shopping, movie theaters and restaurants are a short drive away. Updates to this lovely home include: New Lenox HVAC in 2019, Freshly Painted Interior in 2021, New Hot Water Heater in 2020, exterior painted in 2019, outbuilding & fence 2018, RO water system under kitchen sink 2018. Make this home your next address! Measurements are approximates and should be verified by the buyer. Room Feature: Linen Closet In Bath (Primary Bathroom).
Location
State FL
County Lake
Community Wingspread
Zoning PUD
Rooms
Other Rooms Bonus Room, Breakfast Room Separate, Den/Library/Office, Family Room, Formal Dining Room Separate, Great Room, Inside Utility, Storage Rooms
Interior
Interior Features Built-in Features, Ceiling Fans(s), Central Vaccum, Crown Molding, Eat-in Kitchen, High Ceilings, Kitchen/Family Room Combo, Primary Bedroom Main Floor, Open Floorplan, Solid Wood Cabinets, Split Bedroom, Stone Counters, Tray Ceiling(s), Walk-In Closet(s), Wet Bar
Heating Central, Heat Pump, Propane
Cooling Central Air, Zoned
Flooring Carpet, Ceramic Tile, Laminate, Other, Wood
Fireplaces Type Living Room
Fireplace true
Appliance Bar Fridge, Cooktop, Dishwasher, Disposal, Electric Water Heater, Microwave, Range Hood
Laundry Inside, Laundry Room
Exterior
Exterior Feature French Doors, Irrigation System, Lighting, Outdoor Grill, Outdoor Kitchen
Parking Features Circular Driveway, Garage Door Opener
Garage Spaces 2.0
Community Features Deed Restrictions, Golf Carts OK
Utilities Available Cable Available, Public, Street Lights
Waterfront Description Pond
View Y/N 1
Water Access 1
Water Access Desc Lake
View Trees/Woods
Roof Type Shingle
Porch Front Porch, Rear Porch, Screened
Attached Garage true
Garage true
Private Pool No
Building
Lot Description City Limits, Irregular Lot, Paved
Story 2
Entry Level Two
Foundation Slab
Lot Size Range 1 to less than 2
Builder Name O'kelley Homes
Sewer Septic Tank
Water Public
Architectural Style Craftsman, Custom
Structure Type Block,Other,Stucco
New Construction false
Construction Status Financing,Inspections
Schools
Elementary Schools Fruitland Park Elem
Middle Schools Carver Middle
High Schools Leesburg High
Others
Pets Allowed Yes
HOA Fee Include Common Area Taxes,Management
Senior Community No
Ownership Fee Simple
Monthly Total Fees $29
Acceptable Financing Cash, Conventional, VA Loan
Membership Fee Required Required
Listing Terms Cash, Conventional, VA Loan
Special Listing Condition None
Read Less Info
Want to know what your home might be worth? Contact us for a FREE valuation!

Our team is ready to help you sell your home for the highest possible price ASAP

© 2024 My Florida Regional MLS DBA Stellar MLS. All Rights Reserved.
Bought with THE REAL ESTATE COLLECTION LLC
GET MORE INFORMATION

REALTORS®






