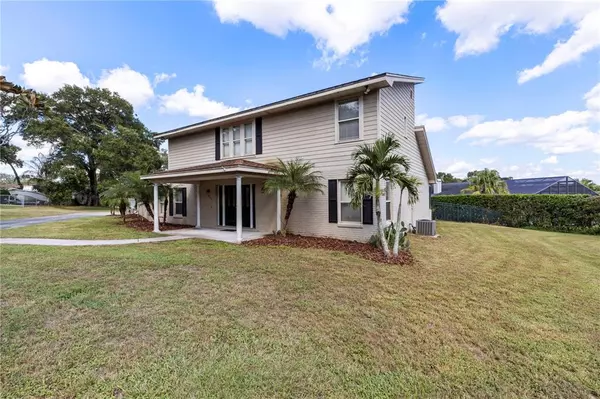$430,000
$424,900
1.2%For more information regarding the value of a property, please contact us for a free consultation.
3 Beds
3 Baths
2,707 SqFt
SOLD DATE : 12/17/2021
Key Details
Sold Price $430,000
Property Type Single Family Home
Sub Type Single Family Residence
Listing Status Sold
Purchase Type For Sale
Square Footage 2,707 sqft
Price per Sqft $158
Subdivision Fairlington Sub
MLS Listing ID L4926169
Sold Date 12/17/21
Bedrooms 3
Full Baths 2
Half Baths 1
HOA Fees $16/ann
HOA Y/N Yes
Year Built 1985
Annual Tax Amount $4,757
Lot Size 0.670 Acres
Acres 0.67
Lot Dimensions 66x108x205x151x162
Property Description
A very rare find in Southeast Lakeland established Fairlington Community! Located on a quiet culda-sac this 3 bedroom 2.5 bath Pool Home is over 2700 square feet and ready for occupancy. This home has a large living room with stone fireplace with tile flooring, a separate dining room and large kitchen which opens up to the main living areas. The kitchen has been updated nicely and has new appliances including the refrigerator, range, dishwasher and microwave. Check out the extra large Bonus Room/Florida room measuring 11x39 with plenty of natural lighting overlooking the backyard. The homesite measures .67 of an acre and a partially fenced in yard. The Pool is one of a kind with a massive stone waterfall and jacuzzi heated by propane gas. The owner is including the washer and dryer also. The 3 car garage is oversized and has extra space for a workbench area. The rear of the house has a carport area where you can store an RV not visible from the road. Call to see this home today!
Location
State FL
County Polk
Community Fairlington Sub
Zoning R-1
Rooms
Other Rooms Inside Utility
Interior
Interior Features Cathedral Ceiling(s), Ceiling Fans(s), Eat-in Kitchen, High Ceilings, Dormitorio Principal Arriba, Open Floorplan, Split Bedroom, Vaulted Ceiling(s), Walk-In Closet(s)
Heating Central
Cooling Central Air, Mini-Split Unit(s), Zoned
Flooring Ceramic Tile, Laminate
Fireplaces Type Living Room, Wood Burning
Fireplace true
Appliance Dishwasher, Range, Refrigerator
Laundry Inside, Laundry Room
Exterior
Exterior Feature Fence
Parking Features Garage Door Opener, Garage Faces Side, Open, RV Carport
Garage Spaces 3.0
Fence Chain Link
Pool Gunite, Heated, In Ground
Utilities Available Electricity Connected, Public, Sewer Connected, Water Connected
View Trees/Woods
Roof Type Shingle
Porch Deck, Patio
Attached Garage true
Garage true
Private Pool Yes
Building
Lot Description City Limits, Level, Street Dead-End, Paved
Story 2
Entry Level Two
Foundation Slab
Lot Size Range 1/2 to less than 1
Sewer Public Sewer
Water Public
Architectural Style Contemporary
Structure Type Block,Stucco
New Construction false
Schools
Elementary Schools Carlton Palmore Elem
Middle Schools Southwest Middle School
High Schools Lakeland Senior High
Others
Pets Allowed Yes
Senior Community No
Ownership Fee Simple
Monthly Total Fees $16
Acceptable Financing Cash, Conventional
Membership Fee Required Required
Listing Terms Cash, Conventional
Special Listing Condition None
Read Less Info
Want to know what your home might be worth? Contact us for a FREE valuation!

Our team is ready to help you sell your home for the highest possible price ASAP

© 2024 My Florida Regional MLS DBA Stellar MLS. All Rights Reserved.
Bought with EXP REALTY LLC
GET MORE INFORMATION

REALTORS®






