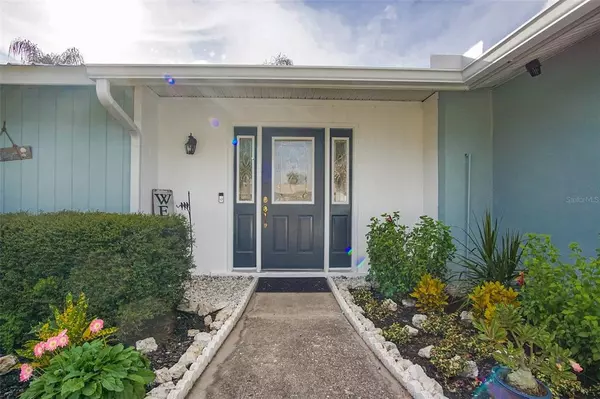$400,000
$399,900
For more information regarding the value of a property, please contact us for a free consultation.
4 Beds
2 Baths
1,434 SqFt
SOLD DATE : 12/17/2021
Key Details
Sold Price $400,000
Property Type Single Family Home
Sub Type Single Family Residence
Listing Status Sold
Purchase Type For Sale
Square Footage 1,434 sqft
Price per Sqft $278
Subdivision Pine Lakes
MLS Listing ID A4516499
Sold Date 12/17/21
Bedrooms 4
Full Baths 2
Construction Status Financing
HOA Y/N No
Year Built 1974
Annual Tax Amount $1,290
Lot Size 9,583 Sqft
Acres 0.22
Property Description
Welcome home to this centrally located home nestled in Pine Lakes situated midway between Anna Maria Island and the Gulf Beaches and the new community of Lakewood Ranch. The light bright interior of this home features a split bedroom plan with huge bonus room/bedroom perfect for an entertainment room everyone longs for. The kitchen is spacious with great counter space to cook and entertain. The master suite has a wonderful upgraded master bath both with separate double vanities complete with granite counters and porcelain tile. Outside you will step out into the almost .25 acre back yard oasis and your worries will wash away. It features its own koi pond with fountain for tranquil evenings and lush landscaping throughout. Home is low maintenance with concrete block construction and newer metal roof. Close to A rated schools and shopping just make this the perfect place you want to call home. Large garage conversion to 4th bedroom can easily be converted back.
Location
State FL
County Manatee
Community Pine Lakes
Zoning R1B
Direction W
Interior
Interior Features Ceiling Fans(s), Living Room/Dining Room Combo, Solid Wood Cabinets, Split Bedroom, Stone Counters, Thermostat, Walk-In Closet(s), Window Treatments
Heating Electric, Exhaust Fan
Cooling Central Air
Flooring Carpet, Laminate, Tile, Tile
Fireplace false
Appliance Dishwasher, Disposal, Dryer, Electric Water Heater, Exhaust Fan, Ice Maker, Microwave, Range, Refrigerator
Laundry Laundry Closet
Exterior
Exterior Feature Fence, Irrigation System, Lighting, Sidewalk, Sliding Doors, Storage
Parking Features Converted Garage, Driveway, Garage Faces Side, On Street, Oversized
Garage Spaces 2.0
Fence Wood
Utilities Available Cable Available, Electricity Connected, Fiber Optics, Phone Available, Sewer Connected, Street Lights, Underground Utilities
View Garden
Roof Type Metal
Porch Patio
Attached Garage true
Garage true
Private Pool No
Building
Lot Description City Limits, Level, Near Golf Course, Near Public Transit, Sidewalk, Paved
Story 1
Entry Level One
Foundation Slab
Lot Size Range 0 to less than 1/4
Sewer Public Sewer
Water Public
Architectural Style Contemporary
Structure Type Block,Concrete
New Construction false
Construction Status Financing
Schools
Elementary Schools Miller Elementary
Middle Schools W.D. Sugg Middle
High Schools Manatee High
Others
Pets Allowed Yes
Senior Community No
Ownership Fee Simple
Acceptable Financing Cash, Conventional, FHA, VA Loan
Listing Terms Cash, Conventional, FHA, VA Loan
Special Listing Condition None
Read Less Info
Want to know what your home might be worth? Contact us for a FREE valuation!

Our team is ready to help you sell your home for the highest possible price ASAP

© 2024 My Florida Regional MLS DBA Stellar MLS. All Rights Reserved.
Bought with ROBERT SLACK LLC
GET MORE INFORMATION

REALTORS®






