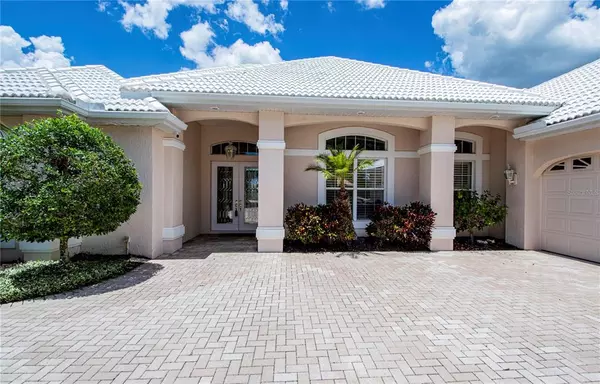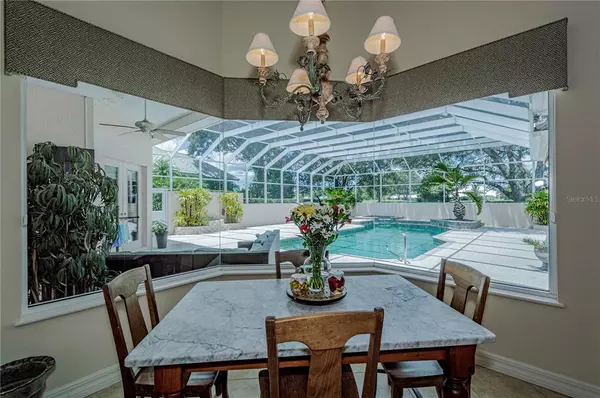$930,000
$950,000
2.1%For more information regarding the value of a property, please contact us for a free consultation.
3 Beds
3 Baths
3,609 SqFt
SOLD DATE : 12/17/2021
Key Details
Sold Price $930,000
Property Type Single Family Home
Sub Type Single Family Residence
Listing Status Sold
Purchase Type For Sale
Square Footage 3,609 sqft
Price per Sqft $257
Subdivision The Reserve
MLS Listing ID C7447117
Sold Date 12/17/21
Bedrooms 3
Full Baths 3
Construction Status Inspections
HOA Fees $125/ann
HOA Y/N Yes
Year Built 1999
Annual Tax Amount $6,380
Lot Size 0.400 Acres
Acres 0.4
Property Description
BREATHTAKING SUNSET VIEWS from this 6th hole fairway of The Panther course with HEATED POOL, estate sized home!! Located in the exclusive "The Reserve" in The Plantation Golf & Country Club, home of the LPGA Annual tour qualifier. This custom built by Lincoln Homes 3600+ sq ft GRAND beauty showcases stylish lush tropical landscaping, plantation shutters throughout, soaring high ceilings PLUS tray ceilings in numerous rooms, rounded corners, split bedrooms PLUS bonus office, a massive inside laundry room/mud room with corian counters and built-in storage & desk, ultramodern sunburst windows, an oversized 4 car garage with storage/man-cave with split-AC, an extra long brick paver driveway, dual A/C units and a tile roof! Invite all of your family and friends to unwind poolside or in the oversized, self-cleaning 38x16.5 heated pool complete with an ambient spa with waterfall feature. PLUS you'll love the summer kitchen, ambient outdoor lighting, electronic awning for added shade, an outside shower, full sized pool access bathroom and 2 covered deck spaces to relax in the shade! While outdoors, there is still plenty of privacy here too courtesy of the 4 ft concrete walls between the pool and the golf course! This pool area is ABNORMALLY LARGE, its unlike any that you have come across before - must see in person to appreciate its size!! Access the pool from the formal living room, family room, master suite, and bonus office! Sunset views from the kitchen, dinette, family room and living room!! Inside the home, the massive master suite boasts his and hers Cali style walk-in closets, French doors to the pool, tray ceiling and an abundant en-suite bathroom with dual sinks, corian counters, planter shelves, private commode, jacuzzi tub and a large walk-in shower. The chef kitchen features a cooking island, dual stoves, corian counters, wet bar, large walk-in pantry, breakfast bar with storage cabinets, recessed lighting and an elegant sub-zero refrigerator. The picturesque aquarium window in the dinette provides 3D views of the landscape, pool and daily sunsets! The family room has a gas fireplace with modern granite overlays. The bonus office has enough space for 2 desks and boasts a coffered ceiling and private French door access to a veranda/pool access. Both of the guest bedrooms have tray ceilings and are situated centrally to a full sized bathroom and can be closed off from the rest of the home, allowing privacy for your guests. Situated on a cul-de-sac road for added privacy. Venice is home to many historic buildings and offers unique architecture and is also the shark tooth capital of the World. A nature lover will be thrilled while exploring Venice too as it boasts numerous parks and beaches and is home to many various species of rare birds and exotic animals. Come make sunny Venice your home TODAY!!!
Location
State FL
County Sarasota
Community The Reserve
Zoning RSF2
Rooms
Other Rooms Bonus Room, Den/Library/Office, Formal Dining Room Separate, Formal Living Room Separate, Inside Utility, Storage Rooms
Interior
Interior Features Built-in Features, Ceiling Fans(s), Central Vaccum, Coffered Ceiling(s), High Ceilings, Open Floorplan, Solid Surface Counters, Split Bedroom, Tray Ceiling(s), Walk-In Closet(s), Wet Bar, Window Treatments
Heating Electric
Cooling Central Air, Mini-Split Unit(s)
Flooring Carpet, Tile
Fireplaces Type Gas, Family Room
Furnishings Unfurnished
Fireplace true
Appliance Cooktop, Dishwasher, Dryer, Microwave, Range, Refrigerator, Washer
Laundry Inside, Laundry Room
Exterior
Exterior Feature Awning(s), French Doors, Irrigation System, Lighting, Outdoor Kitchen, Outdoor Shower
Parking Features Driveway, Garage Door Opener, Garage Faces Side, Oversized, Split Garage
Garage Spaces 4.0
Pool Auto Cleaner, Gunite, Heated, In Ground, Outside Bath Access, Screen Enclosure, Self Cleaning
Community Features Deed Restrictions, Gated, Golf Carts OK, Golf, Park, Pool, Tennis Courts
Utilities Available Electricity Connected, Public, Sewer Connected, Water Connected
Amenities Available Gated, Golf Course
View Golf Course
Roof Type Tile
Porch Patio, Porch, Rear Porch, Screened
Attached Garage true
Garage true
Private Pool Yes
Building
Lot Description Cul-De-Sac, On Golf Course, Street Dead-End, Paved, Private
Entry Level One
Foundation Slab
Lot Size Range 1/4 to less than 1/2
Sewer Public Sewer
Water Public
Architectural Style Florida
Structure Type Block
New Construction false
Construction Status Inspections
Others
Pets Allowed Yes
HOA Fee Include Common Area Taxes,Escrow Reserves Fund,Private Road,Security
Senior Community No
Ownership Fee Simple
Monthly Total Fees $125
Acceptable Financing Cash, Conventional
Membership Fee Required Required
Listing Terms Cash, Conventional
Special Listing Condition None
Read Less Info
Want to know what your home might be worth? Contact us for a FREE valuation!

Our team is ready to help you sell your home for the highest possible price ASAP

© 2024 My Florida Regional MLS DBA Stellar MLS. All Rights Reserved.
Bought with KELLER WILLIAMS ISLAND LIFE REAL ESTATE
GET MORE INFORMATION

REALTORS®






