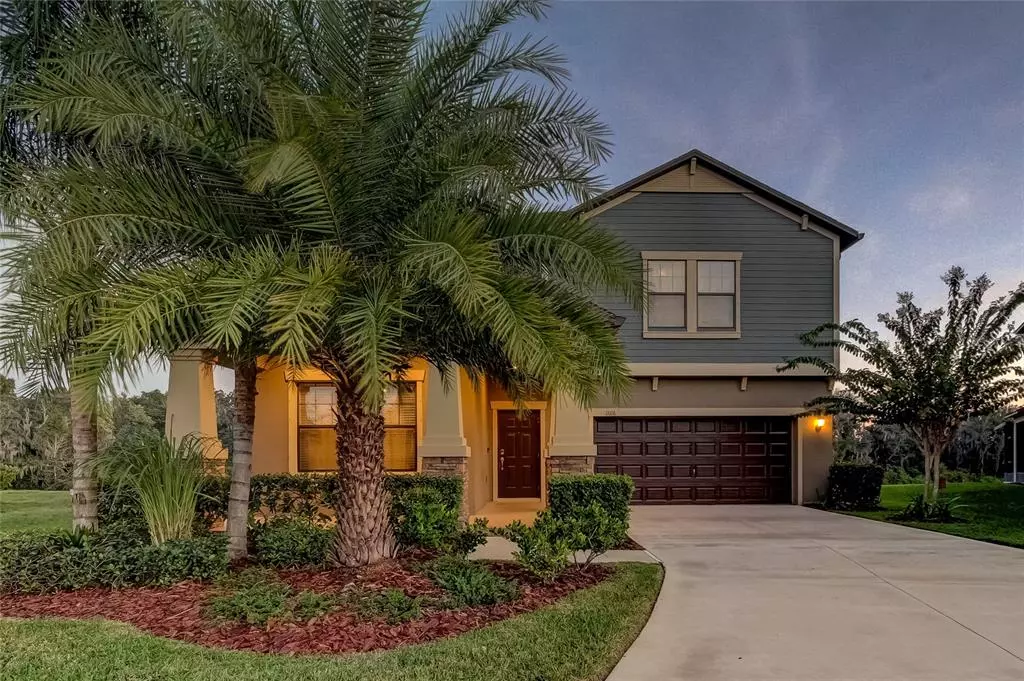$515,000
$499,500
3.1%For more information regarding the value of a property, please contact us for a free consultation.
5 Beds
3 Baths
3,408 SqFt
SOLD DATE : 12/16/2021
Key Details
Sold Price $515,000
Property Type Single Family Home
Sub Type Single Family Residence
Listing Status Sold
Purchase Type For Sale
Square Footage 3,408 sqft
Price per Sqft $151
Subdivision Oaks At Shady Creek Ph 1
MLS Listing ID T3339048
Sold Date 12/16/21
Bedrooms 5
Full Baths 3
Construction Status Financing
HOA Fees $84/mo
HOA Y/N Yes
Year Built 2016
Annual Tax Amount $6,509
Lot Size 8,712 Sqft
Acres 0.2
Lot Dimensions 71.52x122
Property Description
Sumptuously Styled Floridian MAINTENANCE FREE Home with Water and Conservation Views! Beautifully situated in an exclusive community on an oversized 8,712sqft lot, this 5BR/3BA, 3,408sqft residence emanates modern panache with exquisite craftsman architecture, lush tropical landscaping, and rustic brick detailing. Luminous natural sunlight cascades throughout the openly flowing floorplan to reveal a neutral color scheme, durable tile flooring, a lovely formal dining room, and a gourmet kitchen featuring stainless steel appliances, rich espresso cabinetry, shimmering granite countertops, a dishwasher, a built-in microwave, a side-by-side refrigerator, recessed lighting, a center island, an enormous pantry, and an adjoining family room. Entertaining is simple and easy in the screened-in lanai, which delightfully has water views and overlooks the massively sized backyard. Envision relaxing in the top-level primary bedroom, which has deep double closets and an attached en suite with a soaking tub, a glass-enclosed shower, dual vanities, a water closet, and direct access to the 2nd-floor laundry. Accommodating guests or children with an abundance of comfort, four additional bedrooms include dedicated closets and plush carpet. Other features: attached 3-car tandem garage, 2nd-floor laundry, office, and flex space. Close to shopping, dining, beaches, parks, grocery stores, medical facilities, I-75, and schools, and much more! Less than 28-minutes from Downtown Tampa, 20 min to EG Simmons park & boat ramp 20 min to Apollo Beach & Preserve, 10 min to Manatee viewing center. 15-20 mins to Fishing and Boat ramps. One hour from Anna Maria Island and Bradenton beaches! Recently built in 2016 and immaculately maintained, this spacious and turnkey home will go quickly. Call now to secure your private tour.
Location
State FL
County Hillsborough
Community Oaks At Shady Creek Ph 1
Zoning PD
Rooms
Other Rooms Loft
Interior
Interior Features Dormitorio Principal Arriba, Open Floorplan, Solid Wood Cabinets, Split Bedroom, Stone Counters, Walk-In Closet(s)
Heating Central, Electric
Cooling Central Air
Flooring Carpet, Ceramic Tile
Fireplace false
Appliance Dishwasher, Disposal, Dryer, Electric Water Heater, Microwave, Range, Refrigerator, Washer
Laundry Inside, Laundry Room, Upper Level
Exterior
Exterior Feature Sliding Doors
Parking Features Driveway, Garage Door Opener, Tandem
Garage Spaces 3.0
Community Features Deed Restrictions, Fitness Center, Playground, Pool, Sidewalks
Utilities Available BB/HS Internet Available, Cable Available, Electricity Connected, Sewer Connected
Amenities Available Clubhouse, Fitness Center, Playground, Pool
View Y/N 1
View Trees/Woods, Water
Roof Type Shingle
Porch Covered, Patio, Rear Porch, Screened
Attached Garage true
Garage true
Private Pool No
Building
Lot Description Conservation Area, Cul-De-Sac, Paved
Story 2
Entry Level Two
Foundation Slab
Lot Size Range 0 to less than 1/4
Sewer Public Sewer
Water Public
Architectural Style Contemporary
Structure Type Block,Stucco
New Construction false
Construction Status Financing
Schools
Elementary Schools Summerfield-Hb
Middle Schools Eisenhower-Hb
High Schools Sumner High School
Others
Pets Allowed Yes
HOA Fee Include Maintenance Grounds
Senior Community No
Ownership Fee Simple
Monthly Total Fees $84
Acceptable Financing Cash, Conventional, FHA, VA Loan
Membership Fee Required Required
Listing Terms Cash, Conventional, FHA, VA Loan
Special Listing Condition None
Read Less Info
Want to know what your home might be worth? Contact us for a FREE valuation!

Our team is ready to help you sell your home for the highest possible price ASAP

© 2024 My Florida Regional MLS DBA Stellar MLS. All Rights Reserved.
Bought with KELLER WILLIAMS TAMPA PROP.
GET MORE INFORMATION

REALTORS®






