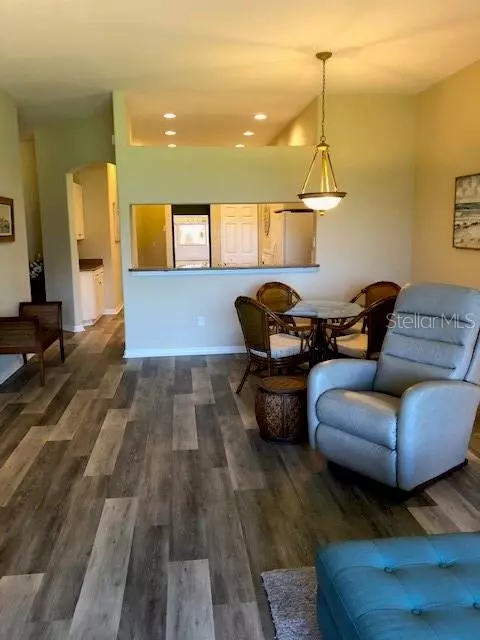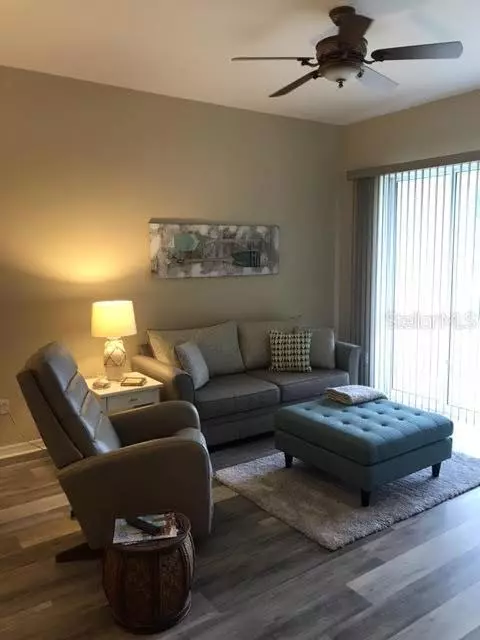$330,000
$339,500
2.8%For more information regarding the value of a property, please contact us for a free consultation.
2 Beds
2 Baths
1,318 SqFt
SOLD DATE : 11/03/2021
Key Details
Sold Price $330,000
Property Type Condo
Sub Type Condominium
Listing Status Sold
Purchase Type For Sale
Square Footage 1,318 sqft
Price per Sqft $250
Subdivision Triano
MLS Listing ID N6116884
Sold Date 11/03/21
Bedrooms 2
Full Baths 2
Condo Fees $1,100
Construction Status Inspections
HOA Y/N No
Year Built 2006
Annual Tax Amount $3,170
Property Description
LUXURY LIVING in the highly desired gated community of TRIANO! Overlooking beautiful lush landscaping with a view of the 12th green from the comfort of your lanai. You will enjoy making new memories with your family and friends in your very own resort paradise! Upon entering, you immediately notice the high ceilings, brand new wood laminate flooring and open floor plan. Located 5 miles to the Gulf of Mexico and Nokomis Beach, 4.3 miles to charming Venice, restaurants, shopping with easy access to Legacy Bike Trail, several golf courses, and resort-style amenities including a heated pool, fitness center and beautiful clubhouse with flowing waterfalls and a pond with a fountain. Low quarterly HOA fees and NO CDD fee! This unique community is close to I75 and the new Sarasota Memorial Hospital opening in late 2021. NEW HVAC, NEW Water Heater! NEW wood laminate flooring! The furniture is OPTIONAL. There are a total of 108 condos and 19 buildings, this is a unique property and fun community! Triano has a very strong BOD and strong financials AND the location is fantastic!
Location
State FL
County Sarasota
Community Triano
Zoning PUD
Interior
Interior Features Ceiling Fans(s), Eat-in Kitchen, High Ceilings, In Wall Pest System, Living Room/Dining Room Combo, Master Bedroom Main Floor, Thermostat, Walk-In Closet(s), Window Treatments
Heating Central, Electric, Exhaust Fan
Cooling Central Air
Flooring Carpet, Laminate
Fireplace false
Appliance Cooktop, Dishwasher, Disposal, Dryer, Electric Water Heater, Exhaust Fan, Ice Maker, Microwave, Range, Range Hood, Refrigerator, Washer
Exterior
Exterior Feature Irrigation System, Lighting, Rain Gutters, Sidewalk
Parking Features Driveway, Garage Door Opener, Ground Level, Guest
Garage Spaces 1.0
Community Features Buyer Approval Required, Deed Restrictions, Fitness Center, Gated, Golf, Pool, Sidewalks
Utilities Available Cable Connected, Electricity Connected, Phone Available, Public, Street Lights, Underground Utilities, Water Connected
Amenities Available Clubhouse, Gated, Maintenance, Pool, Vehicle Restrictions
View Golf Course
Roof Type Tile
Attached Garage true
Garage true
Private Pool No
Building
Story 1
Entry Level One
Foundation Slab
Sewer Public Sewer
Water Public
Architectural Style Spanish/Mediterranean
Structure Type Metal Frame,Stucco
New Construction false
Construction Status Inspections
Schools
Elementary Schools Garden Elementary
Middle Schools Venice Area Middle
High Schools Venice Senior High
Others
Pets Allowed Breed Restrictions, Size Limit, Yes
HOA Fee Include Common Area Taxes,Pool,Escrow Reserves Fund,Maintenance Structure,Maintenance Grounds,Pest Control,Pool,Private Road
Senior Community No
Pet Size Small (16-35 Lbs.)
Ownership Condominium
Monthly Total Fees $366
Acceptable Financing Cash, Conventional
Membership Fee Required None
Listing Terms Cash, Conventional
Special Listing Condition None
Read Less Info
Want to know what your home might be worth? Contact us for a FREE valuation!

Our team is ready to help you sell your home for the highest possible price ASAP

© 2025 My Florida Regional MLS DBA Stellar MLS. All Rights Reserved.
Bought with PREMIER SOTHEBYS INTL REALTY
GET MORE INFORMATION
REALTORS®






