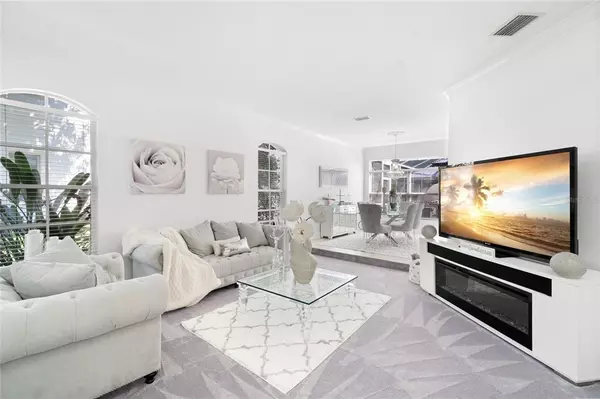$712,000
$749,000
4.9%For more information regarding the value of a property, please contact us for a free consultation.
4 Beds
3 Baths
3,196 SqFt
SOLD DATE : 11/05/2021
Key Details
Sold Price $712,000
Property Type Single Family Home
Sub Type Single Family Residence
Listing Status Sold
Purchase Type For Sale
Square Footage 3,196 sqft
Price per Sqft $222
Subdivision Golfside
MLS Listing ID U8138625
Sold Date 11/05/21
Bedrooms 4
Full Baths 2
Half Baths 1
Construction Status Appraisal
HOA Fees $125/mo
HOA Y/N Yes
Year Built 1998
Annual Tax Amount $117
Lot Size 0.390 Acres
Acres 0.39
Lot Dimensions 66x115
Property Description
Large Lansbrook home on a conservation lot! Located in the Golfside neighborhood of Lansbrook, this beautifully maintained and updated pool home features 4 large bedrooms and 2.5 baths. This home has many hard to find features like a grand chandelier with lowering motor, salt water solar heated pool, smart home appliances, smart home thermostats and doorbell, beautiful glass stair railings, wired for ethernet and security, new high efficiency AC downstairs, new water heater, and many more. The property also features a large lot that expands deep into the back yard. The pool and gazebo offer outdoor living space where you can enjoy the beautiful year around Florida weather! Come see all this home has to offer!
Location
State FL
County Pinellas
Community Golfside
Zoning RPD-5
Interior
Interior Features Ceiling Fans(s), Crown Molding, High Ceilings, Dormitorio Principal Arriba, Solid Surface Counters, Vaulted Ceiling(s), Walk-In Closet(s)
Heating Heat Pump
Cooling Central Air
Flooring Carpet, Ceramic Tile
Fireplace false
Appliance Dishwasher, Disposal, Dryer, Freezer, Microwave, Range, Range Hood, Refrigerator, Washer
Laundry Inside
Exterior
Exterior Feature Irrigation System, Lighting
Garage Spaces 3.0
Pool In Ground, Screen Enclosure
Community Features Boat Ramp, Fishing, Golf Carts OK, Golf, Park, Playground, Sidewalks, Water Access, Waterfront
Utilities Available Cable Connected, Electricity Connected
Amenities Available Dock, Golf Course, Playground, Pool, Private Boat Ramp, Recreation Facilities, Trail(s)
View Y/N 1
View Trees/Woods
Roof Type Shingle
Attached Garage true
Garage true
Private Pool Yes
Building
Lot Description Conservation Area, Near Golf Course, Oversized Lot, Paved
Story 2
Entry Level Two
Foundation Slab
Lot Size Range 1/4 to less than 1/2
Sewer Public Sewer
Water Public
Architectural Style Contemporary
Structure Type Block
New Construction false
Construction Status Appraisal
Others
Pets Allowed Yes
Senior Community No
Ownership Fee Simple
Monthly Total Fees $125
Acceptable Financing Cash, Conventional
Membership Fee Required Required
Listing Terms Cash, Conventional
Special Listing Condition None
Read Less Info
Want to know what your home might be worth? Contact us for a FREE valuation!

Our team is ready to help you sell your home for the highest possible price ASAP

© 2024 My Florida Regional MLS DBA Stellar MLS. All Rights Reserved.
Bought with DENNIS REALTY & INV. CORP.
GET MORE INFORMATION

REALTORS®






