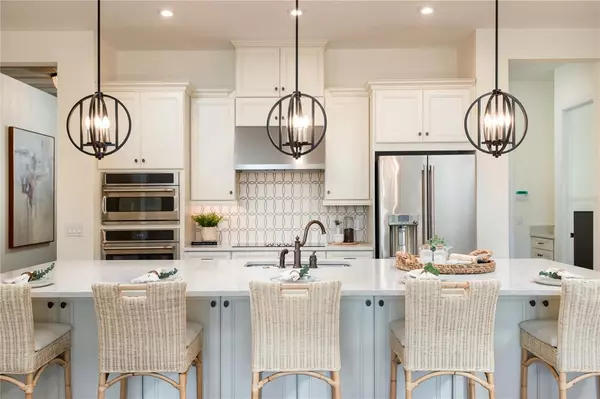$449,225
$449,225
For more information regarding the value of a property, please contact us for a free consultation.
3 Beds
3 Baths
2,296 SqFt
SOLD DATE : 10/29/2021
Key Details
Sold Price $449,225
Property Type Single Family Home
Sub Type Single Family Residence
Listing Status Sold
Purchase Type For Sale
Square Footage 2,296 sqft
Price per Sqft $195
Subdivision Solivita
MLS Listing ID S5052893
Sold Date 10/29/21
Bedrooms 3
Full Baths 3
Construction Status Financing
HOA Fees $382/mo
HOA Y/N Yes
Year Built 2021
Annual Tax Amount $1,497
Lot Size 7,405 Sqft
Acres 0.17
Property Description
Under Construction. MLS#S5052893 The Ambra A by Taylor Morison ~ Ready July 2021. What distinctly sets the Ambra apart are the two suites, each with spacious walk-in closets and bathrooms featuring dual sinks and walk-in showers. At the heart of this home is the wide open gathering room, flowing straight to the island kitchen and sliding doors leading to the sun soaked lanai. Tray ceilings give this home even more character! Complete with 2,296 square foot including a guest bedroom and bath, oversized laundry room, private study,a 2-car garage and golf cart storage. The front porch is perfectly situated to fit rocking chairs to enjoy a morning cup of coffee. All of this truly showcases the level of unparalleled living that is hosted by the Ambra home design. Structural options added to 938 Walnut Creek Lane include: golf cart storage, study ILO dining room, gourmet kitchen. REPRESENTATIVE PHOTOS ADDED
Location
State FL
County Polk
Community Solivita
Rooms
Other Rooms Bonus Room, Inside Utility
Interior
Interior Features Open Floorplan
Heating Central, Electric
Cooling Central Air
Flooring Carpet, Tile
Fireplace false
Appliance Cooktop, Dishwasher, Disposal, Electric Water Heater, Microwave, Range
Laundry Laundry Room
Exterior
Exterior Feature Irrigation System, Sliding Doors
Garage Spaces 2.0
Community Features Pool
Utilities Available Public, Sewer Connected, Street Lights, Underground Utilities
Roof Type Shingle
Attached Garage true
Garage true
Private Pool No
Building
Entry Level One
Foundation Slab
Lot Size Range 0 to less than 1/4
Builder Name Taylor Morrison
Sewer Public Sewer
Water Public
Architectural Style Traditional
Structure Type Block
New Construction true
Construction Status Financing
Others
Pets Allowed Yes
Senior Community Yes
Ownership Fee Simple
Monthly Total Fees $382
Acceptable Financing Conventional, FHA, VA Loan
Membership Fee Required Required
Listing Terms Conventional, FHA, VA Loan
Special Listing Condition None
Read Less Info
Want to know what your home might be worth? Contact us for a FREE valuation!

Our team is ready to help you sell your home for the highest possible price ASAP

© 2024 My Florida Regional MLS DBA Stellar MLS. All Rights Reserved.
Bought with STELLAR NON-MEMBER OFFICE
GET MORE INFORMATION

REALTORS®






