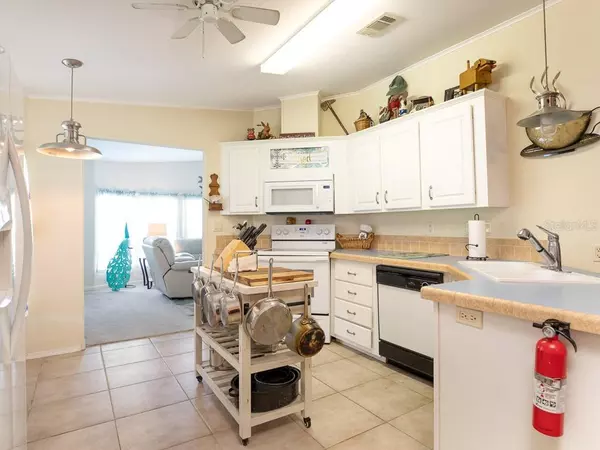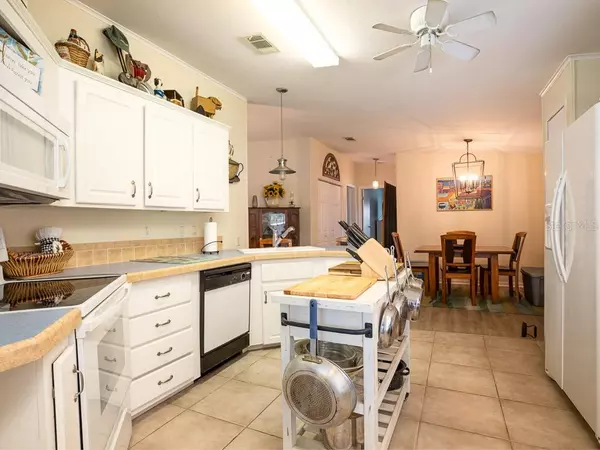$125,000
$125,000
For more information regarding the value of a property, please contact us for a free consultation.
2 Beds
2 Baths
1,568 SqFt
SOLD DATE : 11/04/2021
Key Details
Sold Price $125,000
Property Type Other Types
Sub Type Manufactured Home
Listing Status Sold
Purchase Type For Sale
Square Footage 1,568 sqft
Price per Sqft $79
Subdivision Heritage Wood'N Lakes Estates
MLS Listing ID G5042902
Sold Date 11/04/21
Bedrooms 2
Full Baths 2
Construction Status Appraisal,Financing,Inspections
HOA Y/N No
Year Built 2006
Annual Tax Amount $536
Lot Size 4,791 Sqft
Acres 0.11
Property Description
Location, Location, Location!! This immaculately cared for 1568 sqft home sitting on a corner lot in the quiet setting of Heritage Wood N Lakes Estates Community is situated literally 3 minutes from Brownwood's Paddock square. Surrounded by woods and only minutes from all the shopping, dining, and entertainment The Villages has to offer. This gorgeous 2006, 2 bed, 2 bath, manufactured home has plenty of space to spread out with a 12x24 living room, large den/family room, and dining space in the kitchen. This home boasts an enclosed, four season Lania with it's own AC unit and a full size workshop with electric. The roof was even replaced in late 2019. Don't miss out on this gem where you can enjoy The Villages lifestyle without paying Villages prices.
Location
State FL
County Sumter
Community Heritage Wood'N Lakes Estates
Zoning MH6
Rooms
Other Rooms Family Room, Florida Room, Inside Utility, Storage Rooms
Interior
Interior Features Cathedral Ceiling(s), Ceiling Fans(s), Eat-in Kitchen, Open Floorplan, Skylight(s), Vaulted Ceiling(s), Window Treatments
Heating Central, Electric
Cooling Central Air
Flooring Carpet, Ceramic Tile
Furnishings Unfurnished
Fireplace false
Appliance Disposal, Electric Water Heater, Microwave, Range, Refrigerator
Laundry Inside
Exterior
Exterior Feature Rain Gutters, Storage
Parking Features Driveway, Parking Pad
Community Features Deed Restrictions, Special Community Restrictions
Utilities Available Cable Available, Cable Connected, Electricity Connected, Public, Underground Utilities
Amenities Available Fence Restrictions
Roof Type Metal,Shingle
Garage false
Private Pool No
Building
Lot Description Corner Lot
Entry Level One
Foundation Crawlspace
Lot Size Range 0 to less than 1/4
Sewer Public Sewer
Water Public
Structure Type Wood Frame
New Construction false
Construction Status Appraisal,Financing,Inspections
Others
Pets Allowed Number Limit, Size Limit, Yes
HOA Fee Include Trash
Senior Community Yes
Pet Size Medium (36-60 Lbs.)
Ownership Fee Simple
Monthly Total Fees $387
Acceptable Financing Cash, Conventional, FHA, VA Loan
Listing Terms Cash, Conventional, FHA, VA Loan
Num of Pet 2
Special Listing Condition None
Read Less Info
Want to know what your home might be worth? Contact us for a FREE valuation!

Our team is ready to help you sell your home for the highest possible price ASAP

© 2024 My Florida Regional MLS DBA Stellar MLS. All Rights Reserved.
Bought with RE/MAX TITANIUM GROUP
GET MORE INFORMATION

REALTORS®






