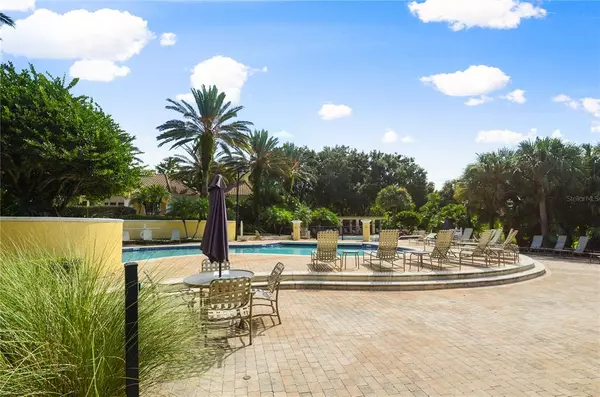$165,000
$170,000
2.9%For more information regarding the value of a property, please contact us for a free consultation.
2 Beds
2 Baths
1,048 SqFt
SOLD DATE : 11/05/2021
Key Details
Sold Price $165,000
Property Type Condo
Sub Type Condominium
Listing Status Sold
Purchase Type For Sale
Square Footage 1,048 sqft
Price per Sqft $157
Subdivision Visconti West
MLS Listing ID O5974808
Sold Date 11/05/21
Bedrooms 2
Full Baths 2
Construction Status Inspections
HOA Fees $300/mo
HOA Y/N Yes
Year Built 2000
Annual Tax Amount $1,858
Lot Size 9,147 Sqft
Acres 0.21
Property Description
GROUND FLOOR condo located in the gated community of Visconti. This 2 bedroom, 2 bathroom unit features an open floor plan. The living room is basked in natural light with glass sliders opening to a screened patio. The cozy kitchen features a breakfast bar, wood cabinets and ceramic tile flooring. Each bedroom has a walk-in closet and separate bathroom. Inside utility room includes washer and dryer. Community offers resort style pool, tennis court, basketball court, playground and clubhouse with fitness center. Visconti is situated next to Maitland Police Department and gated for security. Prime location near I-4, RDV Sportsplex, restaurants, shopping and more!
Location
State FL
County Orange
Community Visconti West
Zoning PD-RES
Rooms
Other Rooms Inside Utility
Interior
Interior Features Ceiling Fans(s), Walk-In Closet(s), Window Treatments
Heating Central, Electric
Cooling Central Air
Flooring Carpet, Ceramic Tile, Tile
Fireplace false
Appliance Dishwasher, Disposal, Dryer, Exhaust Fan, Range, Range Hood, Refrigerator, Washer
Laundry Inside, Laundry Room
Exterior
Exterior Feature Sidewalk, Storage
Parking Features Common
Community Features Gated, Playground, Pool, Tennis Courts
Utilities Available BB/HS Internet Available, Cable Available, Electricity Available, Phone Available
Amenities Available Clubhouse, Fitness Center, Gated, Playground, Pool, Tennis Court(s)
Roof Type Tile
Porch Patio, Screened
Garage false
Private Pool No
Building
Story 3
Entry Level Three Or More
Foundation Slab
Lot Size Range 0 to less than 1/4
Sewer Public Sewer
Water Public
Structure Type Stucco
New Construction false
Construction Status Inspections
Schools
Elementary Schools Lake Sybelia Elem
Middle Schools Lockhart Middle
High Schools Edgewater High
Others
Pets Allowed Breed Restrictions, Size Limit, Yes
HOA Fee Include Pool,Maintenance Structure,Maintenance Grounds,Recreational Facilities,Trash
Senior Community No
Pet Size Large (61-100 Lbs.)
Ownership Fee Simple
Monthly Total Fees $300
Acceptable Financing Cash, Conventional
Membership Fee Required Required
Listing Terms Cash, Conventional
Num of Pet 2
Special Listing Condition None
Read Less Info
Want to know what your home might be worth? Contact us for a FREE valuation!

Our team is ready to help you sell your home for the highest possible price ASAP

© 2025 My Florida Regional MLS DBA Stellar MLS. All Rights Reserved.
Bought with HOMEQUEST REALTY CFL INC
GET MORE INFORMATION
REALTORS®






