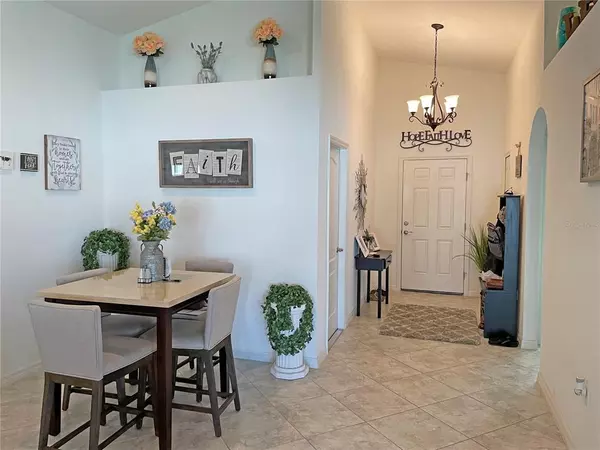$249,900
$249,900
For more information regarding the value of a property, please contact us for a free consultation.
3 Beds
2 Baths
1,362 SqFt
SOLD DATE : 10/29/2021
Key Details
Sold Price $249,900
Property Type Single Family Home
Sub Type Single Family Residence
Listing Status Sold
Purchase Type For Sale
Square Footage 1,362 sqft
Price per Sqft $183
Subdivision Magnolia Preserve Ph 4
MLS Listing ID P4917618
Sold Date 10/29/21
Bedrooms 3
Full Baths 2
Construction Status Appraisal,Financing,Inspections
HOA Fees $35/qua
HOA Y/N Yes
Year Built 2018
Annual Tax Amount $2,036
Lot Size 7,840 Sqft
Acres 0.18
Property Description
Welcome home to the stunning and highly desired community in Magnolia Preserve! Rare to find, the fantastic opportunity to own a meticulously kept home on the perfect lot and is now available AND is in a USDA Eligible area. As you enter you will find a spacious, conveniently designed and open floor plan waiting for you to enjoy. At the front of the home are 2 spacious bedrooms with a full bath in between. Off of the dining area you will find the kitchen with stainless steel appliances (only 3 years old), granite countertops and a breakfast bar to pull up a bar stool and join the conversation. The master bedroom is everything you could have dreamed of with its own En-Suite. Head off to the large living room where you can entertain all of your guests. Open up the double wide sliding doors off of the living room and venture out back to your fully privacy fenced back yard. Everyone will surely enjoy this space and plenty of space to add a pool if you like. You will have more room than you think to entertain and enjoy beautiful views of the sunset. Home also has a water filtration system and water softener. Minutes to the Polk Parkway, shopping, restaurants and Legoland. Come out for a visit and see why this beautiful abode is truly an exceptional value!
Location
State FL
County Polk
Community Magnolia Preserve Ph 4
Interior
Interior Features Cathedral Ceiling(s), Ceiling Fans(s), Kitchen/Family Room Combo, Open Floorplan, Stone Counters, Thermostat, Walk-In Closet(s)
Heating Central
Cooling Central Air
Flooring Carpet, Ceramic Tile
Fireplace false
Appliance Dishwasher, Electric Water Heater, Microwave, Range, Refrigerator, Water Filtration System, Water Softener
Exterior
Exterior Feature Fence, Sliding Doors
Parking Features Driveway, Garage Door Opener
Garage Spaces 2.0
Fence Vinyl
Community Features Deed Restrictions
Utilities Available Cable Connected, Electricity Connected, Sewer Connected, Street Lights, Underground Utilities, Water Connected
Roof Type Shingle
Attached Garage true
Garage true
Private Pool No
Building
Story 1
Entry Level One
Foundation Slab
Lot Size Range 0 to less than 1/4
Builder Name Southern Homes
Sewer Public Sewer
Water Public
Structure Type Block
New Construction false
Construction Status Appraisal,Financing,Inspections
Schools
Elementary Schools Eagle Lake Elem
Middle Schools Westwood Middle
High Schools Lake Region High
Others
Pets Allowed Yes
Senior Community No
Ownership Fee Simple
Monthly Total Fees $35
Acceptable Financing Cash, Conventional, FHA, USDA Loan, VA Loan
Membership Fee Required Required
Listing Terms Cash, Conventional, FHA, USDA Loan, VA Loan
Special Listing Condition None
Read Less Info
Want to know what your home might be worth? Contact us for a FREE valuation!

Our team is ready to help you sell your home for the highest possible price ASAP

© 2025 My Florida Regional MLS DBA Stellar MLS. All Rights Reserved.
Bought with XCELLENCE REALTY, INC
GET MORE INFORMATION
REALTORS®






