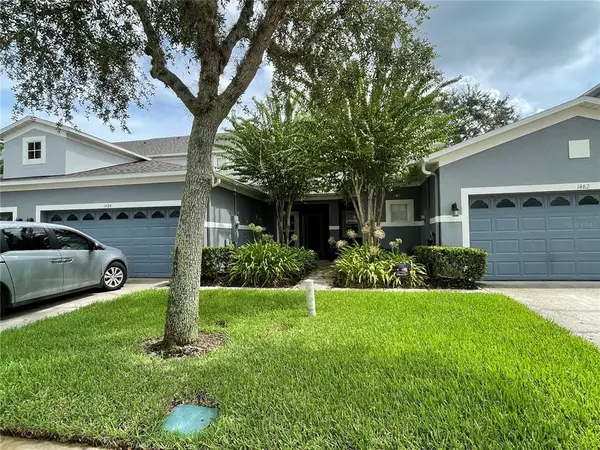$251,000
$250,000
0.4%For more information regarding the value of a property, please contact us for a free consultation.
3 Beds
3 Baths
1,914 SqFt
SOLD DATE : 11/04/2021
Key Details
Sold Price $251,000
Property Type Townhouse
Sub Type Townhouse
Listing Status Sold
Purchase Type For Sale
Square Footage 1,914 sqft
Price per Sqft $131
Subdivision Greystone Ph 1
MLS Listing ID O5974000
Sold Date 11/04/21
Bedrooms 3
Full Baths 2
Half Baths 1
Construction Status Appraisal
HOA Fees $253/qua
HOA Y/N Yes
Originating Board Stellar MLS
Year Built 2005
Annual Tax Amount $3,882
Lot Size 3,049 Sqft
Acres 0.07
Lot Dimensions 30x95
Property Description
Spacious 1914 sq. ft. 3-bedroom 2.5 bathroom 2-story townhome with 2 car garage, screened porch with a peaceful view of the pond! Step through the leaded front door and take in the elegant fully tiled living and dining rooms, family room, laundry, kitchen, and separate nook. The downstairs powder bath is located for privacy and keeps guests from having to go upstairs. The large kitchen features 42" upgraded cabinets with crown molding, step up cabinet over the built-in microwave, zodiac countertops, walk-in pantry, and breakfast bar. With the kitchen opened to the breakfast nook and family room, with sliders opening onto the screened porch, the amazing privacy of the pond and trees makes this the perfect community location. Upstairs features a computer alcove, the 13’x15’ master bedroom, the 10’x12’ 2nd bedroom and a 10’x13’ 3rd bedroom and 2 baths. The master retreat is light and bright, offers a fabulous view of the pond and features a huge walk-in closet. The master en-suite has separate large vanities, soaker tub surrounded by decorative tile inserts and a large walk-in shower. After a long day grab a cool drink and relax on the large, screened porch to the soothing sounds of the crickets. Along with all this there is a 2-car garage, the exterior was just repainted in 2020 and a new ROOF was installed in 2021. With the clubhouse, fitness room, stunning community pool, playground and the HOA dues covers your lawn maintenance this is truly what the “Florida Lifestyle” is all about. Walk to Bentley Elementary School and Mike Kirby Park offering old time Soap Box Derby that began in 1934, adult and youth flag football, volleyball and softball and youth flag football, picnic pavilions with BBQ grills, playground, and lots of green space. Minutes to I-4, 417, shopping, a wide variety of dining options, the new Orlando Health, The Sanford International Airport, and high rated schools offering magnet programs including the IB Program. Travel west I-4/417 for 30 to 40 minutes and you are at all the attractions or travel east 30 to 40 minutes and you can be surfing at New Smyrna Beach, catching rays on Daytona Beach, or watching the Daytona 500. This is everything you could want in your new home!!! Room Feature: Linen Closet In Bath (Primary Bedroom).
Location
State FL
County Seminole
Community Greystone Ph 1
Zoning PD
Rooms
Other Rooms Breakfast Room Separate, Family Room, Formal Dining Room Separate, Formal Living Room Separate, Inside Utility, Loft
Interior
Interior Features Ceiling Fans(s), Eat-in Kitchen, Kitchen/Family Room Combo, PrimaryBedroom Upstairs, Walk-In Closet(s)
Heating Central
Cooling Central Air
Flooring Carpet, Tile
Furnishings Unfurnished
Fireplace false
Appliance Dishwasher, Electric Water Heater, Microwave, Range, Refrigerator
Laundry Inside
Exterior
Exterior Feature Sidewalk, Sliding Doors
Parking Features Driveway, Garage Door Opener, Ground Level
Garage Spaces 2.0
Community Features Association Recreation - Owned, Deed Restrictions, Fitness Center, Gated, Playground, Pool, Sidewalks
Utilities Available Cable Connected, Electricity Connected, Fire Hydrant, Public, Sewer Connected, Sprinkler Meter, Street Lights, Underground Utilities
Amenities Available Clubhouse, Fence Restrictions, Gated, Maintenance, Playground, Pool, Vehicle Restrictions
Waterfront Description Pond
View Y/N 1
View Trees/Woods, Water
Roof Type Shingle
Porch Covered, Rear Porch, Screened
Attached Garage true
Garage true
Private Pool No
Building
Lot Description In County, Sidewalk, Paved, Private
Story 2
Entry Level Two
Foundation Slab
Lot Size Range 0 to less than 1/4
Sewer Public Sewer
Water Public
Architectural Style Florida
Structure Type Block,Stucco
New Construction false
Construction Status Appraisal
Schools
Elementary Schools Bentley Elementary
Middle Schools Sanford Middle
High Schools Seminole High
Others
Pets Allowed Breed Restrictions
HOA Fee Include Common Area Taxes,Pool,Escrow Reserves Fund,Maintenance Structure,Maintenance Grounds,Private Road
Senior Community No
Ownership Fee Simple
Monthly Total Fees $253
Acceptable Financing Cash, Conventional, FHA, VA Loan
Membership Fee Required Required
Listing Terms Cash, Conventional, FHA, VA Loan
Special Listing Condition None
Read Less Info
Want to know what your home might be worth? Contact us for a FREE valuation!

Our team is ready to help you sell your home for the highest possible price ASAP

© 2024 My Florida Regional MLS DBA Stellar MLS. All Rights Reserved.
Bought with PREMIER PROPERTIES OF FLORIDA
GET MORE INFORMATION

REALTORS®






