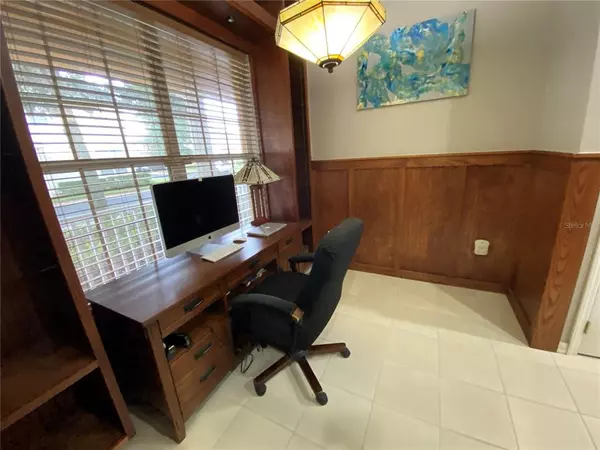$275,000
$268,000
2.6%For more information regarding the value of a property, please contact us for a free consultation.
3 Beds
3 Baths
1,832 SqFt
SOLD DATE : 11/02/2021
Key Details
Sold Price $275,000
Property Type Townhouse
Sub Type Townhouse
Listing Status Sold
Purchase Type For Sale
Square Footage 1,832 sqft
Price per Sqft $150
Subdivision Sanctuary At Southtown
MLS Listing ID O5971421
Sold Date 11/02/21
Bedrooms 3
Full Baths 2
Half Baths 1
Construction Status No Contingency
HOA Fees $178/qua
HOA Y/N Yes
Year Built 2006
Annual Tax Amount $739
Lot Size 1,742 Sqft
Acres 0.04
Lot Dimensions 28x58
Property Description
Welcome to this gorgeous townhome. Hurry, this home will go FAST. Great for investment or future primary residency. Exclusive small quant neighborhood will blow your mind in beautiful Steven’s Plantation. A paver walkway and covered entrance welcomes you to an open floorplan featuring living/dining room combination, high ceilings, laminate, porcelain tile floor throughout. Upgraded kitchen presents 42" cabinetry, pantry organizer, and separate dinette with plenty of natural lighting. Great porch space to grill with family and friends. Upgraded built-in office space for your Stay-home office. All bedrooms are located upstairs offering a spacious Owner's suite to include walk-in closet, separate vanities, Jewelry organizer, garden tub and upgraded master tile shower. Secondary bedrooms are comfortable in size, sharing bathroom and tiled tub/shower. Laundry room conveniently located on the first floor within the home. Comes with custom hurricane shutters for you and your family’s protection. Minutes from the Florida Turnpike, shopping, and many restaurants. HIGHEST AND BEST FROM THE START! Thanks for showing!
Location
State FL
County Osceola
Community Sanctuary At Southtown
Zoning SR3
Interior
Interior Features Ceiling Fans(s), Eat-in Kitchen, Thermostat, Walk-In Closet(s)
Heating Central
Cooling Central Air
Flooring Ceramic Tile, Laminate, Tile
Fireplace false
Appliance Cooktop, Dishwasher, Dryer, Exhaust Fan, Microwave, Refrigerator, Washer
Laundry Laundry Room
Exterior
Exterior Feature Irrigation System, Lighting, Sidewalk
Parking Features Assigned
Garage Spaces 2.0
Fence Vinyl
Pool In Ground
Community Features Deed Restrictions, Irrigation-Reclaimed Water, Pool, Sidewalks
Utilities Available Cable Available
View City
Roof Type Shingle
Porch Covered, Front Porch, Rear Porch
Attached Garage true
Garage true
Private Pool No
Building
Story 2
Entry Level Two
Foundation Slab
Lot Size Range 0 to less than 1/4
Sewer None
Water Public
Structure Type Block
New Construction false
Construction Status No Contingency
Schools
Elementary Schools St Cloud Elem
Middle Schools St. Cloud Middle (6-8)
High Schools St. Cloud High School
Others
Pets Allowed Yes
HOA Fee Include Maintenance Structure,Maintenance Grounds,Pest Control,Pool,Trash,Water
Senior Community No
Ownership Fee Simple
Monthly Total Fees $178
Acceptable Financing Cash, Conventional, FHA
Membership Fee Required Required
Listing Terms Cash, Conventional, FHA
Num of Pet 2
Special Listing Condition None
Read Less Info
Want to know what your home might be worth? Contact us for a FREE valuation!

Our team is ready to help you sell your home for the highest possible price ASAP

© 2024 My Florida Regional MLS DBA Stellar MLS. All Rights Reserved.
Bought with EMPIRE NETWORK REALTY
GET MORE INFORMATION

REALTORS®






