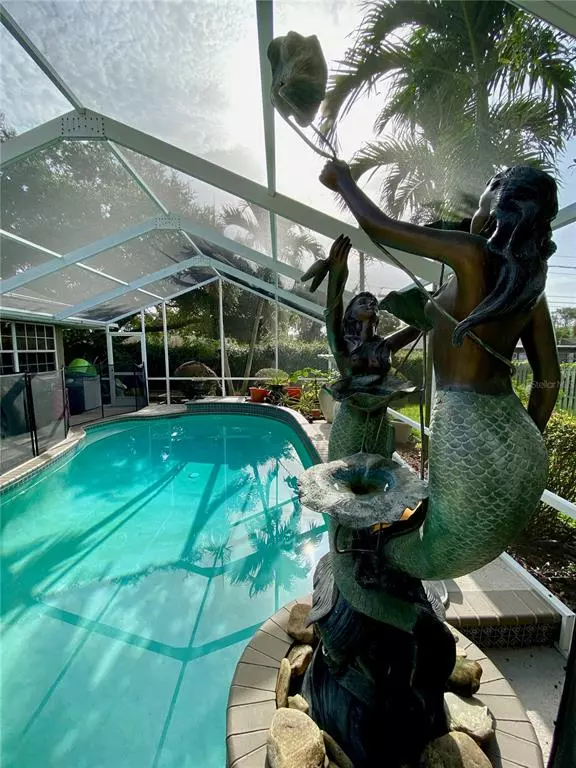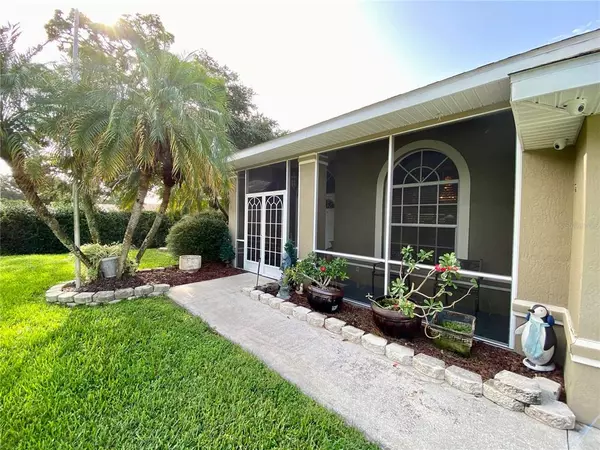$439,450
$459,900
4.4%For more information regarding the value of a property, please contact us for a free consultation.
3 Beds
2 Baths
2,227 SqFt
SOLD DATE : 10/25/2021
Key Details
Sold Price $439,450
Property Type Single Family Home
Sub Type Single Family Residence
Listing Status Sold
Purchase Type For Sale
Square Footage 2,227 sqft
Price per Sqft $197
Subdivision South Venice
MLS Listing ID A4510452
Sold Date 10/25/21
Bedrooms 3
Full Baths 2
Construction Status Financing,Inspections
HOA Y/N No
Year Built 1991
Annual Tax Amount $2,616
Lot Size 0.280 Acres
Acres 0.28
Lot Dimensions 120x100
Property Description
SELLERS MOTIVATED!!! BRING ALL OFFERS! Welcome Home to this 1991 custom built, 3 Bed, 2 bath, 2,227 sq. ft. property in sought after Venice, Florida. This home sits on a beautiful corner lot with over 1/4 acre and a dual entry driveway, perfect for extra vehicles, boat or RV. The interior features a separate formal living room & spacious family room with stone fireplace. A centrally located kitchen is convenient to both the formal dining room and dinette. Vaulted ceilings add to the open flow and sense of space. The split floor plan provides privacy for the master bedroom and bath, while the two additional bedrooms are tucked away quietly at the rear of the home. The second hallway full bath offers access to the pool area for added convenience. Outside you'll find find a garden shed, and wonderful pool, plus added lanai area for easy entertaining. All of this in a quiet neighborhood close to area beaches, restaurants, shopping and all that Venice has to offer! Plan your tour today!
Location
State FL
County Sarasota
Community South Venice
Zoning RSF3
Interior
Interior Features Ceiling Fans(s), High Ceilings
Heating Electric
Cooling Central Air
Flooring Ceramic Tile, Laminate
Furnishings Unfurnished
Fireplace true
Appliance Dishwasher, Dryer, Microwave, Range, Refrigerator, Washer
Exterior
Exterior Feature Fence
Garage Spaces 2.0
Fence Wood
Pool Gunite, In Ground, Salt Water
Utilities Available BB/HS Internet Available
Roof Type Shingle
Attached Garage true
Garage true
Private Pool Yes
Building
Lot Description Corner Lot
Story 1
Entry Level One
Foundation Slab
Lot Size Range 1/4 to less than 1/2
Sewer Septic Tank
Water Well
Structure Type Block
New Construction false
Construction Status Financing,Inspections
Others
Pets Allowed Yes
Senior Community No
Ownership Fee Simple
Acceptable Financing Cash, Conventional
Listing Terms Cash, Conventional
Special Listing Condition None
Read Less Info
Want to know what your home might be worth? Contact us for a FREE valuation!

Our team is ready to help you sell your home for the highest possible price ASAP

© 2024 My Florida Regional MLS DBA Stellar MLS. All Rights Reserved.
Bought with MVP REALTY ASSOCIATES, LLC
GET MORE INFORMATION

REALTORS®






