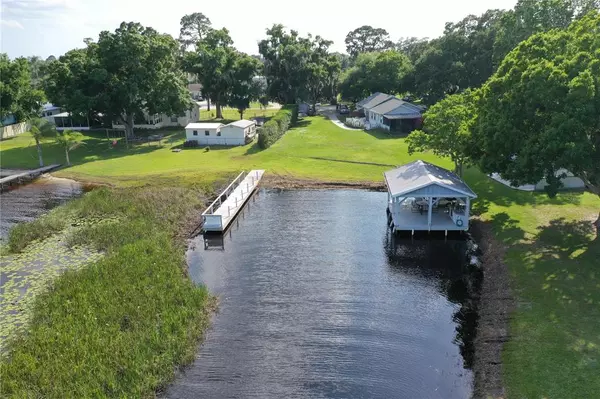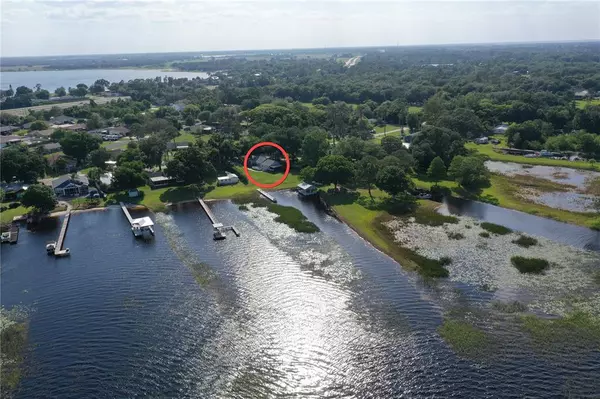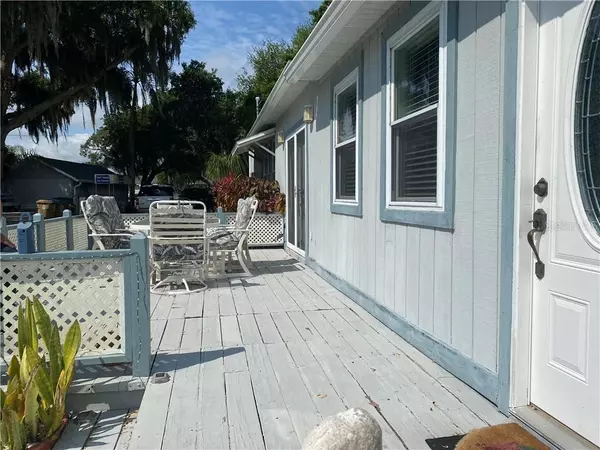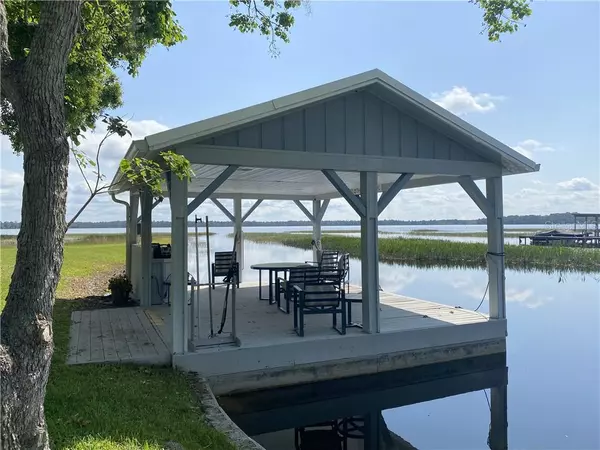$414,500
$419,900
1.3%For more information regarding the value of a property, please contact us for a free consultation.
1 Bed
3 Baths
1,332 SqFt
SOLD DATE : 10/13/2021
Key Details
Sold Price $414,500
Property Type Single Family Home
Sub Type Single Family Residence
Listing Status Sold
Purchase Type For Sale
Square Footage 1,332 sqft
Price per Sqft $311
Subdivision Tyson Sub
MLS Listing ID S5049354
Sold Date 10/13/21
Bedrooms 1
Full Baths 2
Half Baths 1
Construction Status Appraisal,Financing,Inspections
HOA Y/N No
Year Built 1957
Annual Tax Amount $930
Lot Size 0.360 Acres
Acres 0.36
Lot Dimensions 86x197
Property Description
Live the Lake Life in St. Cloud, Florida! One-bedroom, 2.5 bath 1332 square-foot home located directly on Lake Lizzie, part of the Alligator Chain of Lakes, perfect for boating and fishing. Enter the driveway and see the one-car garage, for the car or for storage. Home is straight ahead, Wood deck is outside the French doors leading in to the dining room. One step up brings you to the kitchen, with tile backsplash featuring lovely decorative tile inset. All appliances will stay, there are ceramic tiled counters plus a peninsula with seating, perfect for entertaining. The flatscreen smart TV will be staying, very convenient for viewing a recipe. Propane gas range and hot water heater save on electricity. The large laundry room with half-bath is beside the kitchen, with spacious closet pantry. Enter the master bedroom through the French doors. This room features a walk-in closet, an office room, and private bath with tiled vanity top and huge open tiled shower. Going back through the dining room see the living room with natural wood ceiling. Then view the family room, which reveals the spectacular view of Lake Lizzie. This room could be partitioned for a second master bedroom, as it has its own full bath. Exit through the French doors to the screen porch, where you can enjoy all seasons in comfort. There is space for the barbecue, prep counter and sink, and hookup for a propane grill. Stepping outside, stroll down to the boathouse, with running water and space for patio furniture. Tie the boat here. There is a wood boat dock. Tie the your friend's boat here, then gather for a beverage at the bar with seating and running water. The family has enjoyed this property for many years, now it's your turn. Boating, fishing, or just enjoying the natural world, you will love living here in this stress-free environment. Seller can have the home converted back to a 2-bedroom for you. Note: Seller is a FL real estate licensee.
Location
State FL
County Osceola
Community Tyson Sub
Zoning ORS2
Rooms
Other Rooms Den/Library/Office, Inside Utility
Interior
Interior Features Built-in Features, Ceiling Fans(s), Walk-In Closet(s)
Heating Central, Electric
Cooling Central Air
Flooring Carpet, Ceramic Tile
Fireplace false
Appliance Dryer, Gas Water Heater, Microwave, Range, Refrigerator, Washer
Laundry Laundry Room
Exterior
Exterior Feature French Doors
Parking Features Boat, Driveway, Garage Door Opener
Garage Spaces 1.0
Utilities Available Cable Connected
Waterfront Description Lake
View Y/N 1
Water Access 1
Water Access Desc Lake - Chain of Lakes
View Trees/Woods, Water
Roof Type Shingle
Porch Deck, Rear Porch, Screened
Attached Garage false
Garage true
Private Pool No
Building
Lot Description Cleared, FloodZone, Irregular Lot, Level
Story 1
Entry Level One
Foundation Crawlspace
Lot Size Range 1/4 to less than 1/2
Sewer Septic Tank
Water Well
Structure Type Wood Frame,Wood Siding
New Construction false
Construction Status Appraisal,Financing,Inspections
Others
Pets Allowed Yes
Senior Community No
Ownership Fee Simple
Acceptable Financing Cash, Conventional, FHA, VA Loan
Listing Terms Cash, Conventional, FHA, VA Loan
Special Listing Condition None
Read Less Info
Want to know what your home might be worth? Contact us for a FREE valuation!

Our team is ready to help you sell your home for the highest possible price ASAP

© 2024 My Florida Regional MLS DBA Stellar MLS. All Rights Reserved.
Bought with ANTHONY JOSEPH REALTY
GET MORE INFORMATION

REALTORS®






