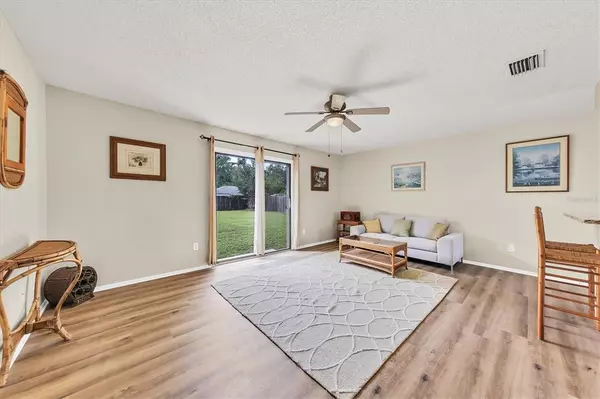$215,000
$224,900
4.4%For more information regarding the value of a property, please contact us for a free consultation.
2 Beds
2 Baths
898 SqFt
SOLD DATE : 10/22/2021
Key Details
Sold Price $215,000
Property Type Single Family Home
Sub Type Single Family Residence
Listing Status Sold
Purchase Type For Sale
Square Footage 898 sqft
Price per Sqft $239
Subdivision Port Charlotte Sub 04
MLS Listing ID A4513970
Sold Date 10/22/21
Bedrooms 2
Full Baths 2
Construction Status No Contingency
HOA Y/N No
Year Built 1986
Annual Tax Amount $1,237
Lot Size 10,018 Sqft
Acres 0.23
Lot Dimensions 80x125
Property Description
2018 ROOF, 2021 HVAC, OPEN FLOORPLAN, BRIGHT AND CLEAN, NEW FLOORS, LARGE YARD, ROOM FOR A POOL, NO DEED RESTRICTIONS, GREAT LOCATION... As you enter this beautifully updated, Move-In-Ready 2 bed, 2 bath home you'll appreciate the open floorplan creating a bright and open atmosphere, luxury wood-look vinyl plank flooring throughout the house, and the clean neutral color palette. The kitchen has granite counters, stainless steel appliances, an eating area, and bar-top seating that opens to the oversize living room. The living room is large enough to allow for a dinning table and living room set or use the excess space to suit your lifestyle. The master bedroom at the front of the house has an ensuite bathroom with a tiled walk-in shower and an updated vanity. The 2nd bedroom is spacious and overlooks the backyard. The 2nd bathroom is in the hallway and has a tub with a tiled surround and updated vanity. The large backyard is partially fenced and offers plenty of room for a pool, gardens, or swing set and already has a color-matched garden shed. This home is centrally located less than 1.4 miles to a lot of restaurants, shopping, groceries, and pharmacies, and within 18 miles are several popular beaches, such as Venice Beach and Englewood Beach. This Move-In-Ready home is truly a Must See!
Location
State FL
County Sarasota
Community Port Charlotte Sub 04
Zoning RSF2
Interior
Interior Features Ceiling Fans(s), Eat-in Kitchen, Kitchen/Family Room Combo, Living Room/Dining Room Combo, Master Bedroom Main Floor, Open Floorplan, Stone Counters, Thermostat
Heating Central, Electric
Cooling Central Air
Flooring Vinyl
Furnishings Unfurnished
Fireplace false
Appliance Dishwasher, Dryer, Electric Water Heater, Microwave, Range, Refrigerator, Washer
Laundry In Garage
Exterior
Exterior Feature Fence, Lighting, Storage
Parking Features Driveway, Garage Door Opener, Off Street
Garage Spaces 1.0
Fence Wood
Utilities Available Cable Connected, Electricity Connected, Water Connected
Roof Type Shingle
Attached Garage true
Garage true
Private Pool No
Building
Lot Description Cleared, Level, Paved
Story 1
Entry Level One
Foundation Slab
Lot Size Range 0 to less than 1/4
Sewer Septic Tank
Water Public
Architectural Style Ranch
Structure Type Stucco,Wood Frame
New Construction false
Construction Status No Contingency
Schools
Elementary Schools Cranberry Elementary
Middle Schools Heron Creek Middle
High Schools North Port High
Others
Pets Allowed Yes
Senior Community No
Ownership Fee Simple
Acceptable Financing Cash, Conventional, FHA, VA Loan
Listing Terms Cash, Conventional, FHA, VA Loan
Special Listing Condition None
Read Less Info
Want to know what your home might be worth? Contact us for a FREE valuation!

Our team is ready to help you sell your home for the highest possible price ASAP

© 2024 My Florida Regional MLS DBA Stellar MLS. All Rights Reserved.
Bought with RE/MAX PALM REALTY
GET MORE INFORMATION

REALTORS®






