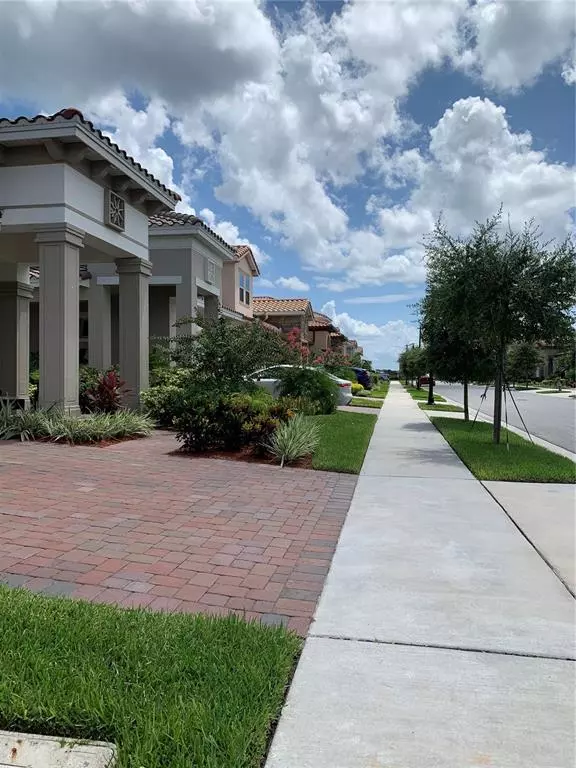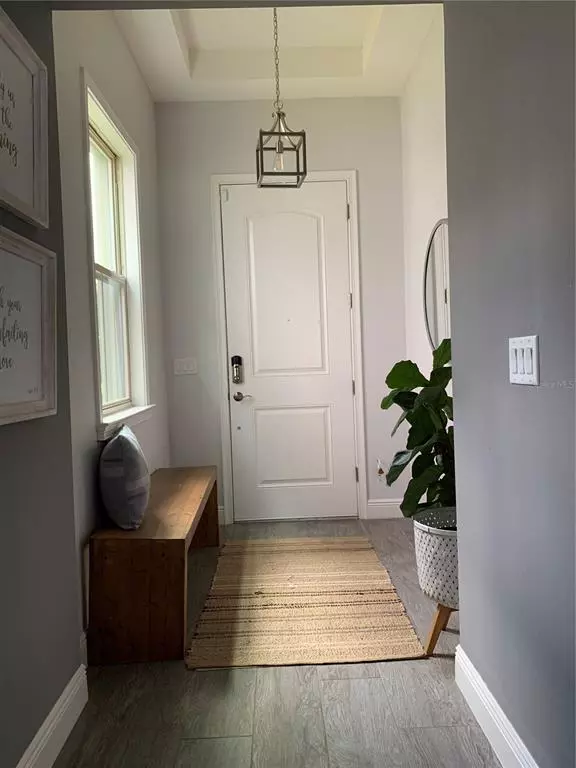$495,000
$485,000
2.1%For more information regarding the value of a property, please contact us for a free consultation.
3 Beds
2 Baths
1,617 SqFt
SOLD DATE : 10/05/2021
Key Details
Sold Price $495,000
Property Type Single Family Home
Sub Type Single Family Residence
Listing Status Sold
Purchase Type For Sale
Square Footage 1,617 sqft
Price per Sqft $306
Subdivision Eagle Crk Village K Ph 1A
MLS Listing ID O5968020
Sold Date 10/05/21
Bedrooms 3
Full Baths 2
Construction Status Appraisal,Financing,Inspections
HOA Fees $139/qua
HOA Y/N Yes
Year Built 2019
Annual Tax Amount $4,941
Lot Size 4,791 Sqft
Acres 0.11
Property Description
This is your dream house!! Located in the premier community of Eagle Creek in the LAKE NONA area. You will fall in love with this magnificent home! Elegant one-story house, 3 bedrooms 2 bathrooms. Upon entering you will be greeted by a Covered Porch where you can sit, relax and enjoy a cup of coffee. The modern gourmet kitchen has a beautiful UPGRADED granite CounterTops with waterfall style, UPGRADED Cabinets and a large island. The Master Suit includes a walk-in closet and a bright and elegant bathroom with a barn door, double sink vanity , spacious shower and private toilet. The house is located in a unique lot with low maintenance required. The extended pavers in the patio and equipped summer kitchen is the perfect combination for gathering friends and family activities.On top of all this the lanai is improved by a gorgeous woodwork on the ceiling and a ceiling fan to enjoy the moment. Community featuring a 4.5 championship golf course. Resort-style amenities, includes tennis and basketball courts, an impressive clubhouse with 3 swimming pools, water park, playground, dog park, fitness center, lounge. Lake Nona offers an abundance of shops, restaurants, the Medical City, minutes from Orlando International Airport.
Location
State FL
County Orange
Community Eagle Crk Village K Ph 1A
Zoning P-D
Interior
Interior Features Ceiling Fans(s), High Ceilings, Living Room/Dining Room Combo, Open Floorplan, Solid Wood Cabinets, Stone Counters, Thermostat, Tray Ceiling(s), Walk-In Closet(s), Window Treatments
Heating Electric
Cooling Central Air
Flooring Carpet, Ceramic Tile
Furnishings Unfurnished
Fireplace false
Appliance Bar Fridge, Built-In Oven, Cooktop, Dishwasher, Disposal, Dryer, Electric Water Heater, Microwave, Range Hood, Refrigerator, Washer
Laundry Inside, Laundry Room
Exterior
Exterior Feature Fence, Irrigation System, Lighting, Outdoor Grill, Outdoor Kitchen, Sliding Doors
Garage Spaces 2.0
Community Features Fitness Center, Gated, Golf Carts OK, Golf, Irrigation-Reclaimed Water, Playground, Pool, Tennis Courts
Utilities Available BB/HS Internet Available, Cable Available, Electricity Available, Sewer Connected, Sprinkler Meter, Street Lights, Underground Utilities, Water Available
Amenities Available Basketball Court, Cable TV, Clubhouse, Fitness Center, Gated, Golf Course, Playground, Pool, Tennis Court(s)
Roof Type Tile
Porch Covered, Front Porch, Patio, Porch
Attached Garage true
Garage true
Private Pool No
Building
Story 1
Entry Level One
Foundation Slab
Lot Size Range 0 to less than 1/4
Sewer Public Sewer
Water Public
Architectural Style Mid-Century Modern
Structure Type Block,Cement Siding,Concrete,Metal Frame,Stucco
New Construction false
Construction Status Appraisal,Financing,Inspections
Schools
Elementary Schools Eagle Creek Elementary
Middle Schools Lake Nona Middle School
High Schools Lake Nona High
Others
Pets Allowed Yes
HOA Fee Include Pool,Recreational Facilities,Security
Senior Community No
Ownership Fee Simple
Monthly Total Fees $139
Acceptable Financing Cash, Conventional, FHA, VA Loan
Membership Fee Required Required
Listing Terms Cash, Conventional, FHA, VA Loan
Special Listing Condition None
Read Less Info
Want to know what your home might be worth? Contact us for a FREE valuation!

Our team is ready to help you sell your home for the highest possible price ASAP

© 2024 My Florida Regional MLS DBA Stellar MLS. All Rights Reserved.
Bought with ENGEL & VOLKERS ORLANDO DOWNTOWN
GET MORE INFORMATION

REALTORS®






