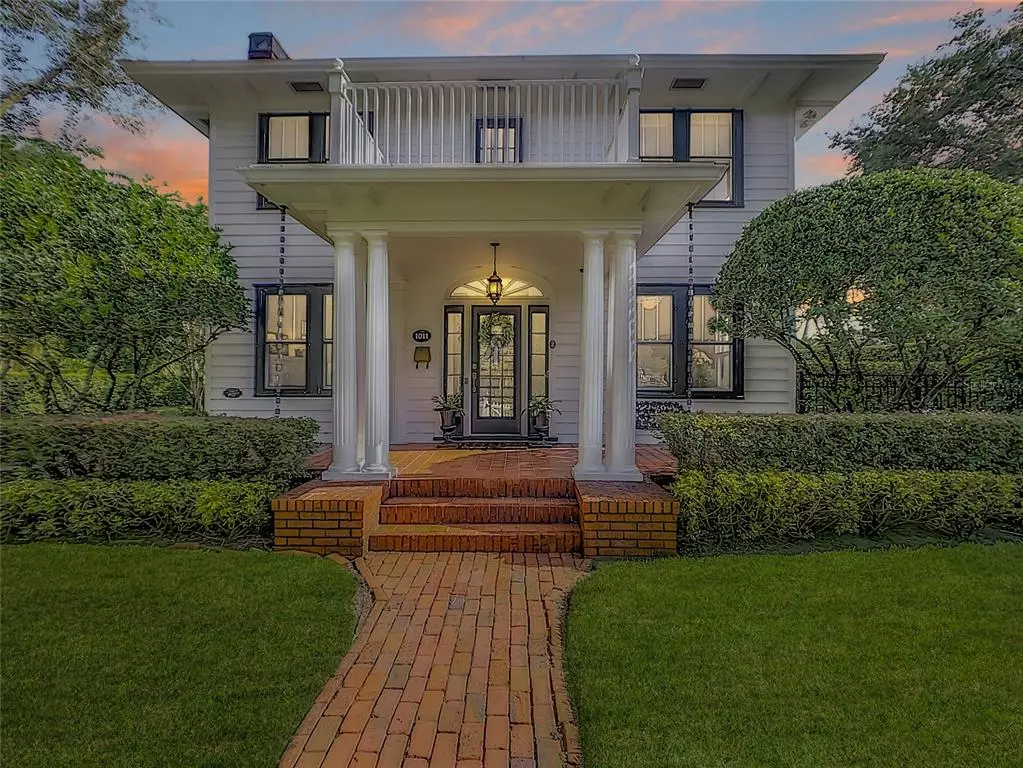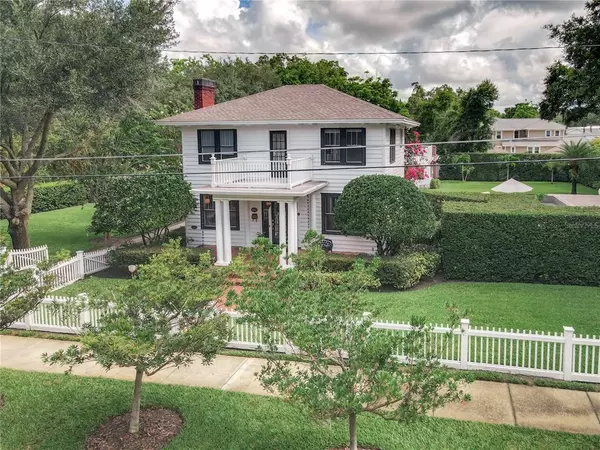$1,270,000
$1,295,000
1.9%For more information regarding the value of a property, please contact us for a free consultation.
5 Beds
4 Baths
3,096 SqFt
SOLD DATE : 10/18/2021
Key Details
Sold Price $1,270,000
Property Type Single Family Home
Sub Type Single Family Residence
Listing Status Sold
Purchase Type For Sale
Square Footage 3,096 sqft
Price per Sqft $410
Subdivision Thornton Park Add
MLS Listing ID O5955789
Sold Date 10/18/21
Bedrooms 5
Full Baths 4
Construction Status Appraisal,Inspections
HOA Y/N No
Year Built 1927
Annual Tax Amount $12,534
Lot Size 0.520 Acres
Acres 0.52
Property Description
One-of-a-kind opportunities come around once in a lifetime. The chance to acquire this elegant estate located in Thornton Park is this rare occasion. A 1927 Greek Revival home complete with old world charm, yet completely refurbished with contemporary elegance. Sitting on over a half an acre of land in one of the most desired areas of Orlando with the focal point of Orlando’s Lake Eola. Restaurants, shopping, nightlife all within a few minutes stroll from the estate.
Within the walls of the main residence, be awed by the charming 1920’s craftsmanship. Chocolate oak hardwood floors throughout. Formal sitting room with an alluring fireplace; a dining room with a stunning chandelier. Words cannot describe the gourmet chef’s kitchen with with three islands & thermidor appliances. Custom handcrafted wood cabinets with interior lit glass door accents and Quartzite countertops. Every accoutrement and detail was thought of from the vegetable sink to the pot filler. Steps from the kitchen is a large family room complete with fireplace, handcrafted cabinets with glass shelves and recessed lighting.
Off of the family, a wall of nearly floor to ceiling glass sliders lead you into a private oasis with breathtaking gardens epitomizing the true meaning of Estate. A walkout pool featured waterfall and heated spa. Blanketed by travertine, the lanai is all inclusive with an outdoor kitchen. This home was designed for the finest galas and evening garden soirees.
Off the pool area is a quaint 1922 guest cottage or for the enterprising buyer perhaps an Airbnb. This one bedroom, one bath cottage features matching chocolate oak hardwood floors, stainless steel appliances and washer dryer hook up.
The estate is completely fenced and presents a long lushly landscaped driveway leading to you to a motor court with a three-car garage. The additional lot has a appox value of $350,000
Saving the best for last, the serene master suite is a relaxing yet rejuvenating respite after those long days. An entry sitting foyer, sleeping area with fireplace and a luxurious spa like bath with large double sink vanity, separate glass enclosed shower and claw foot bath.
I’d be remiss to not mention there still additional bedrooms for families, guests, and staff.
This unique rare opportunity will be seized quickly so act fast and ensure your Estate ownership dreams are fulfilled.
Location
State FL
County Orange
Community Thornton Park Add
Zoning R-2A/T/HP
Rooms
Other Rooms Family Room, Formal Dining Room Separate, Formal Living Room Separate, Inside Utility
Interior
Interior Features Built-in Features, Ceiling Fans(s), Crown Molding, Eat-in Kitchen, Dormitorio Principal Arriba, Solid Surface Counters, Solid Wood Cabinets, Stone Counters, Wet Bar, Window Treatments
Heating Central
Cooling Central Air
Flooring Wood
Fireplaces Type Decorative, Wood Burning
Fireplace true
Appliance Bar Fridge, Built-In Oven, Dishwasher, Disposal, Dryer, Exhaust Fan, Freezer, Ice Maker, Refrigerator, Washer, Wine Refrigerator
Exterior
Exterior Feature Balcony, Fence, Irrigation System, Lighting, Other
Parking Features Driveway, Guest, Off Street
Garage Spaces 3.0
Fence Board, Other
Utilities Available Cable Connected, Electricity Connected, Fire Hydrant, Natural Gas Connected, Phone Available, Sewer Connected, Street Lights, Water Connected
View Garden, Pool
Roof Type Shingle
Attached Garage false
Garage true
Private Pool Yes
Building
Story 2
Entry Level Two
Foundation Crawlspace
Lot Size Range 1/2 to less than 1
Sewer Public Sewer
Water Public
Architectural Style Colonial
Structure Type Wood Siding
New Construction false
Construction Status Appraisal,Inspections
Schools
Elementary Schools Lake Como Elem
Middle Schools Lake Como School K-8
High Schools Edgewater High
Others
Pets Allowed Yes
Senior Community No
Ownership Fee Simple
Acceptable Financing Cash, Conventional
Listing Terms Cash, Conventional
Special Listing Condition None
Read Less Info
Want to know what your home might be worth? Contact us for a FREE valuation!

Our team is ready to help you sell your home for the highest possible price ASAP

© 2024 My Florida Regional MLS DBA Stellar MLS. All Rights Reserved.
Bought with STOCKWORTH REALTY GROUP LLC
GET MORE INFORMATION

REALTORS®






