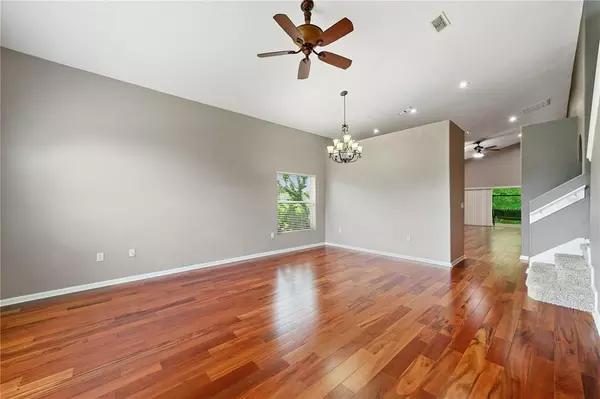$395,000
$416,900
5.3%For more information regarding the value of a property, please contact us for a free consultation.
5 Beds
4 Baths
2,832 SqFt
SOLD DATE : 10/25/2021
Key Details
Sold Price $395,000
Property Type Single Family Home
Sub Type Single Family Residence
Listing Status Sold
Purchase Type For Sale
Square Footage 2,832 sqft
Price per Sqft $139
Subdivision Meadows At Heath Brook Ph 01
MLS Listing ID O5960099
Sold Date 10/25/21
Bedrooms 5
Full Baths 3
Half Baths 1
Construction Status Inspections
HOA Fees $83/qua
HOA Y/N Yes
Year Built 2008
Annual Tax Amount $3,856
Lot Size 0.270 Acres
Acres 0.27
Lot Dimensions 89x130
Property Description
Large 5/3/3 home in a quiet Cul De Sac position with no rear neighbors. Situated in the gated community of the Meadows at Heath Brook which has a pool. From the moment you enter this home you are greeted by the formal living area and dining room, you will get the feeling of spasce. Then on to the upgraded kitchen with stainless appliances. The kitchen opens into the large family room with upgraded fixtures and Lighting, alarm, surround sound system. Lots of upgrades: 42” cabinets, quartz counters, stainless steel appliances, cherry hardwood floors throughout the first floor. A big ground floor primary bedroom with a large walk in closet and spacious ensuite bathroom. There is also an additional half bath downstairs for the guests. Upstairs you enter on to the loft or maybe a play area, there are a further 4 bedrooms on the second floor and 2 full baths. Additional features of this home include a huge 23 x 15 custom made screened in lanai. 3 car garage. The single garage even has a hardwood floor and its own AC so can be used for many purposes. This home is in a great location close to stores, hospital, the new VA clinic and easy i75 access
Location
State FL
County Marion
Community Meadows At Heath Brook Ph 01
Zoning PUD
Interior
Interior Features High Ceilings, Master Bedroom Main Floor, Open Floorplan, Thermostat, Window Treatments
Heating Central, Heat Pump
Cooling Central Air, Zoned
Flooring Carpet, Wood
Fireplace false
Appliance Dishwasher, Dryer, Electric Water Heater, Exhaust Fan, Microwave, Range Hood, Refrigerator, Washer
Laundry Laundry Room
Exterior
Exterior Feature Irrigation System, Sliding Doors, Sprinkler Metered
Garage Spaces 3.0
Community Features Gated, Pool, Sidewalks
Utilities Available BB/HS Internet Available, Cable Available, Electricity Available, Fire Hydrant, Sewer Available, Street Lights, Underground Utilities, Water Connected
Amenities Available Clubhouse, Gated, Maintenance, Pool
View Trees/Woods
Roof Type Shingle
Porch Covered, Patio
Attached Garage true
Garage true
Private Pool No
Building
Lot Description Cul-De-Sac, City Limits, Level, Sidewalk, Paved
Story 2
Entry Level Two
Foundation Slab
Lot Size Range 1/4 to less than 1/2
Sewer Public Sewer
Water Public
Architectural Style Contemporary, Florida, Traditional
Structure Type Block,Stucco,Wood Frame
New Construction false
Construction Status Inspections
Others
Pets Allowed Breed Restrictions, Yes
HOA Fee Include Pool,Maintenance Grounds
Senior Community No
Ownership Fee Simple
Monthly Total Fees $83
Acceptable Financing Cash, Conventional, FHA, VA Loan
Membership Fee Required Required
Listing Terms Cash, Conventional, FHA, VA Loan
Special Listing Condition None
Read Less Info
Want to know what your home might be worth? Contact us for a FREE valuation!

Our team is ready to help you sell your home for the highest possible price ASAP

© 2025 My Florida Regional MLS DBA Stellar MLS. All Rights Reserved.
Bought with CRYSTAL SNOOK REAL ESTATE
GET MORE INFORMATION
REALTORS®






