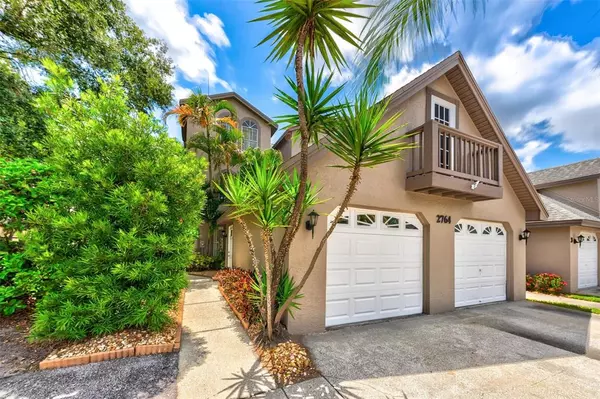$407,000
$427,500
4.8%For more information regarding the value of a property, please contact us for a free consultation.
3 Beds
4 Baths
2,400 SqFt
SOLD DATE : 10/13/2021
Key Details
Sold Price $407,000
Property Type Townhouse
Sub Type Townhouse
Listing Status Sold
Purchase Type For Sale
Square Footage 2,400 sqft
Price per Sqft $169
Subdivision Westchester Lake Twnhms
MLS Listing ID U8133878
Sold Date 10/13/21
Bedrooms 3
Full Baths 3
Half Baths 1
Construction Status Financing,Inspections
HOA Fees $210/mo
HOA Y/N Yes
Year Built 1992
Annual Tax Amount $2,335
Lot Size 5,227 Sqft
Acres 0.12
Property Description
A masterful achievement of concept and design this 3-story waterfront corner unit townhome showcases exquisite craftsmanship, seamlessly integrated indoor/outdoor living with French doors to brick paver screened in porch - Jenn-Air tile top cook center, luminous open spaces, beautifully appointed and ready for that discriminating buyer. This property has its own tropical landscaped garden which creates an oasis of privacy! Spacious living, dining and family areas including engineered red oak hardwood floors, basket weave tiled wood burning fireplace, crown molding, neutral colors, ceiling fan (corner cupboard conveys). Chef's delight kitchen remodeled in 2013 Shaker bead board cabinets, quartz top, marble backsplash, plank ceiling tile & plantation shutters. Built-in coffee bar: glass front cabinets, wine refrigerator, pantry. Adorable powder room. French doors open into the master suite which expands the entire 2nd floor. Crown molding, cushy carpet, plantation shutters, fan, his/her walk-in closet. Sumptuous master bathroom white Shaker cabinets, quartz top, his/her vanity, mirrors, fan, jetted tub sold as-is, glass door walk-in shower, H20 closet. Laundry closet. 2-large bedrooms located on the 3rd floor. The 3rd bedroom is currently being used as the office has cathedral ceilings, 2 walk-in closets, laundry chute, ceiling fan, plantation shutters. Full bath tile top counters, tub/shower, tile floors. Detached 1-car garage. Community pool, heated spa located on Westchester Lake. Walkability to shopping, restaurants and the Countryside Recreation Center.
Location
State FL
County Pinellas
Community Westchester Lake Twnhms
Zoning RES
Rooms
Other Rooms Great Room, Inside Utility
Interior
Interior Features Built-in Features, Ceiling Fans(s), Crown Molding, Eat-in Kitchen, High Ceilings, Living Room/Dining Room Combo, Dormitorio Principal Arriba, Open Floorplan, Solid Surface Counters, Solid Wood Cabinets, Split Bedroom, Thermostat, Walk-In Closet(s), Window Treatments
Heating Central, Electric
Cooling Central Air
Flooring Carpet, Ceramic Tile, Wood
Fireplaces Type Family Room, Wood Burning
Furnishings Unfurnished
Fireplace true
Appliance Dishwasher, Disposal, Dryer, Electric Water Heater, Microwave, Range, Refrigerator, Washer, Water Softener, Wine Refrigerator
Laundry Inside, Laundry Closet
Exterior
Exterior Feature Irrigation System, Sidewalk
Parking Features Driveway, Garage Door Opener, Guest
Garage Spaces 1.0
Community Features Association Recreation - Owned, Deed Restrictions, Pool, Sidewalks, Waterfront
Utilities Available Cable Available, Electricity Connected, Fire Hydrant, Phone Available, Public, Sewer Connected, Sprinkler Meter, Street Lights, Water Connected
Waterfront Description Lake
View Y/N 1
Water Access 1
Water Access Desc Lake
View Trees/Woods, Water
Roof Type Shingle
Porch Covered, Rear Porch, Screened
Attached Garage false
Garage true
Private Pool No
Building
Lot Description Corner Lot, City Limits, Near Golf Course, Near Marina, Near Public Transit, Paved
Story 3
Entry Level Three Or More
Foundation Slab
Lot Size Range 0 to less than 1/4
Sewer Public Sewer
Water Public
Structure Type Wood Frame
New Construction false
Construction Status Financing,Inspections
Schools
Elementary Schools Leila G Davis Elementary-Pn
Middle Schools Safety Harbor Middle-Pn
High Schools Countryside High-Pn
Others
Pets Allowed Yes
HOA Fee Include Pool,Maintenance Structure,Maintenance Grounds,Recreational Facilities
Senior Community No
Ownership Fee Simple
Monthly Total Fees $210
Acceptable Financing Cash, Conventional
Membership Fee Required Required
Listing Terms Cash, Conventional
Special Listing Condition None
Read Less Info
Want to know what your home might be worth? Contact us for a FREE valuation!

Our team is ready to help you sell your home for the highest possible price ASAP

© 2025 My Florida Regional MLS DBA Stellar MLS. All Rights Reserved.
Bought with HAMLIN & ASSOCIATES REALTY LLC
GET MORE INFORMATION
REALTORS®






