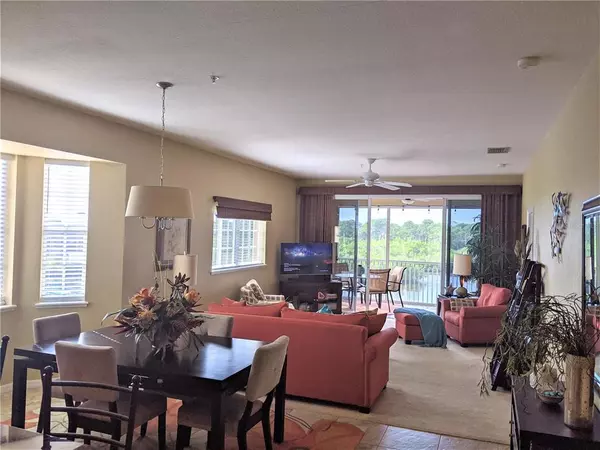$361,100
$354,900
1.7%For more information regarding the value of a property, please contact us for a free consultation.
2 Beds
2 Baths
1,381 SqFt
SOLD DATE : 10/01/2021
Key Details
Sold Price $361,100
Property Type Condo
Sub Type Condominium
Listing Status Sold
Purchase Type For Sale
Square Footage 1,381 sqft
Price per Sqft $261
Subdivision Village At Oyster Creek Ph
MLS Listing ID N6117129
Sold Date 10/01/21
Bedrooms 2
Full Baths 2
Condo Fees $500
HOA Y/N No
Year Built 2003
Annual Tax Amount $1,964
Lot Size 1,306 Sqft
Acres 0.03
Property Description
Welcome to your waterfront condo paradise. This fully furnished top floor end unit is tastefully decorated and well maintained. Entertain in your enclosed all season sunroom with magnificent views of nature and the habitat of Oyster Creek. Village at Oyster Creek is a waterfront community with shared docks and no bridges to open water, minutes away from the ICW, Stump Pass and many restaurants by boat. There is also on site parking for your boat/trailer. The spacious open floor plan of this fully renovated unit has plenty of natural light. The kitchen has new cabinetry, granite countertops and plenty of storage. The master bedroom is comfortable with large windows, a single French door that leads out to the lanai and also offers his and hers walk-in closets. This community provides a heated pool, gas grills, a kayak launch and storage, plus abundant shared slips for your boat. Close to shopping, many golf courses, and multiple beaches.
Location
State FL
County Charlotte
Community Village At Oyster Creek Ph
Zoning RMF15
Interior
Interior Features Ceiling Fans(s), Coffered Ceiling(s), Elevator, High Ceilings, Master Bedroom Main Floor, Open Floorplan, Stone Counters, Thermostat, Window Treatments
Heating Central, Electric
Cooling Central Air
Flooring Carpet, Ceramic Tile
Fireplace false
Appliance Dishwasher, Disposal, Dryer, Electric Water Heater, Exhaust Fan, Ice Maker, Microwave, Range, Refrigerator
Exterior
Exterior Feature Awning(s), Balcony
Community Features Deed Restrictions, Pool, Water Access, Waterfront
Utilities Available Cable Connected, Electricity Connected, Sewer Connected, Water Connected
View Water
Roof Type Metal
Porch Enclosed, Patio
Garage false
Private Pool No
Building
Story 3
Entry Level One
Foundation Slab
Sewer Public Sewer
Water Public
Structure Type Block
New Construction false
Schools
Elementary Schools Englewood Elementary
Middle Schools L.A. Ainger Middle
High Schools Lemon Bay High
Others
Pets Allowed Yes
HOA Fee Include Common Area Taxes,Pool,Escrow Reserves Fund,Insurance,Maintenance Structure,Maintenance Grounds,Maintenance,Pest Control,Pool,Private Road,Trash
Senior Community No
Ownership Condominium
Monthly Total Fees $500
Membership Fee Required Required
Special Listing Condition None
Read Less Info
Want to know what your home might be worth? Contact us for a FREE valuation!

Our team is ready to help you sell your home for the highest possible price ASAP

© 2024 My Florida Regional MLS DBA Stellar MLS. All Rights Reserved.
Bought with GULF SHORES REALTY
GET MORE INFORMATION

REALTORS®






