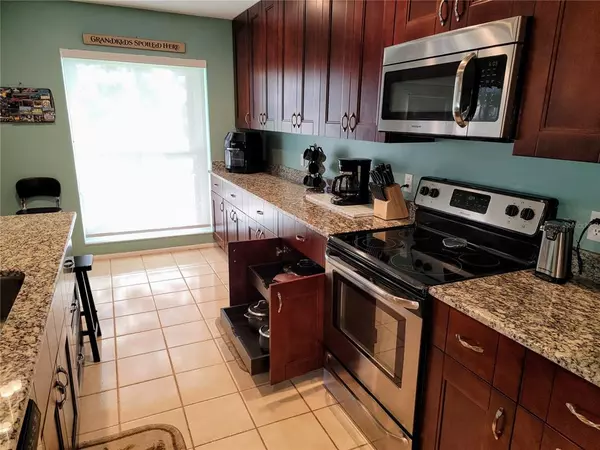$219,900
$219,900
For more information regarding the value of a property, please contact us for a free consultation.
2 Beds
2 Baths
1,646 SqFt
SOLD DATE : 09/30/2021
Key Details
Sold Price $219,900
Property Type Condo
Sub Type Condominium
Listing Status Sold
Purchase Type For Sale
Square Footage 1,646 sqft
Price per Sqft $133
Subdivision Linkside Village Condo 02
MLS Listing ID W7837503
Sold Date 09/30/21
Bedrooms 2
Full Baths 2
Condo Fees $420
Construction Status Inspections
HOA Y/N No
Year Built 1984
Annual Tax Amount $1,362
Lot Size 871 Sqft
Acres 0.02
Property Description
This beautiful condo is simply spotless and move-in ready with 1,646 sq ft 2 bedrooms 2 bathrooms and a 2 car garage!! Located in the highly sought after 55+ active community of Timber Oaks. Condo has wide open back views. Spacious updated kitchen with granite & newer appliances and plenty of cabinets. Large master bedroom with walk in closet. Living & dining combination. Updated bathrooms with granite. Water resistant vinyl plank flooring. High ceilings, painted soft pleasant colors. Well appointed home has crown molding throughout the main areas. Double pane windows. Enclosed under heat & air lanai with an incredible open view - privacy with no direct rear neighbors. Community pool is across the street - Just like having your own pool without the maintenance. Must see home!! This private community has tennis courts and a clubhouse. Enjoy an active country club lifestyle. Very close to shopping, restaurants, doctor's offices and Hospitals. Also, beaches and airports are less than 45 minutes away.
Location
State FL
County Pasco
Community Linkside Village Condo 02
Zoning PUD
Rooms
Other Rooms Florida Room
Interior
Interior Features Living Room/Dining Room Combo, Solid Wood Cabinets, Walk-In Closet(s), Window Treatments
Heating Central
Cooling Central Air
Flooring Laminate
Furnishings Unfurnished
Fireplace false
Appliance Cooktop, Dishwasher, Disposal, Dryer, Range, Washer
Laundry In Garage
Exterior
Exterior Feature Irrigation System, Lighting
Parking Features Driveway, Garage Door Opener
Garage Spaces 2.0
Community Features Association Recreation - Owned, Deed Restrictions, Fitness Center, No Truck/RV/Motorcycle Parking, Pool, Tennis Courts
Utilities Available Cable Connected, Electricity Available
Amenities Available Cable TV, Pool, Recreation Facilities, Tennis Court(s)
Roof Type Shingle
Porch Porch, Screened
Attached Garage true
Garage true
Private Pool No
Building
Lot Description Conservation Area
Story 1
Entry Level One
Foundation Slab
Lot Size Range 2 to less than 5
Sewer Public Sewer
Water Public
Architectural Style Contemporary
Structure Type Block,Concrete,Stucco
New Construction false
Construction Status Inspections
Others
Pets Allowed Yes
HOA Fee Include Cable TV,Escrow Reserves Fund,Maintenance Structure,Maintenance Grounds,Pest Control,Trash
Senior Community Yes
Pet Size Small (16-35 Lbs.)
Ownership Condominium
Monthly Total Fees $470
Acceptable Financing Cash, Conventional
Listing Terms Cash, Conventional
Num of Pet 1
Special Listing Condition None
Read Less Info
Want to know what your home might be worth? Contact us for a FREE valuation!

Our team is ready to help you sell your home for the highest possible price ASAP

© 2025 My Florida Regional MLS DBA Stellar MLS. All Rights Reserved.
Bought with COMPASS FLORIDA LLC
GET MORE INFORMATION
REALTORS®






