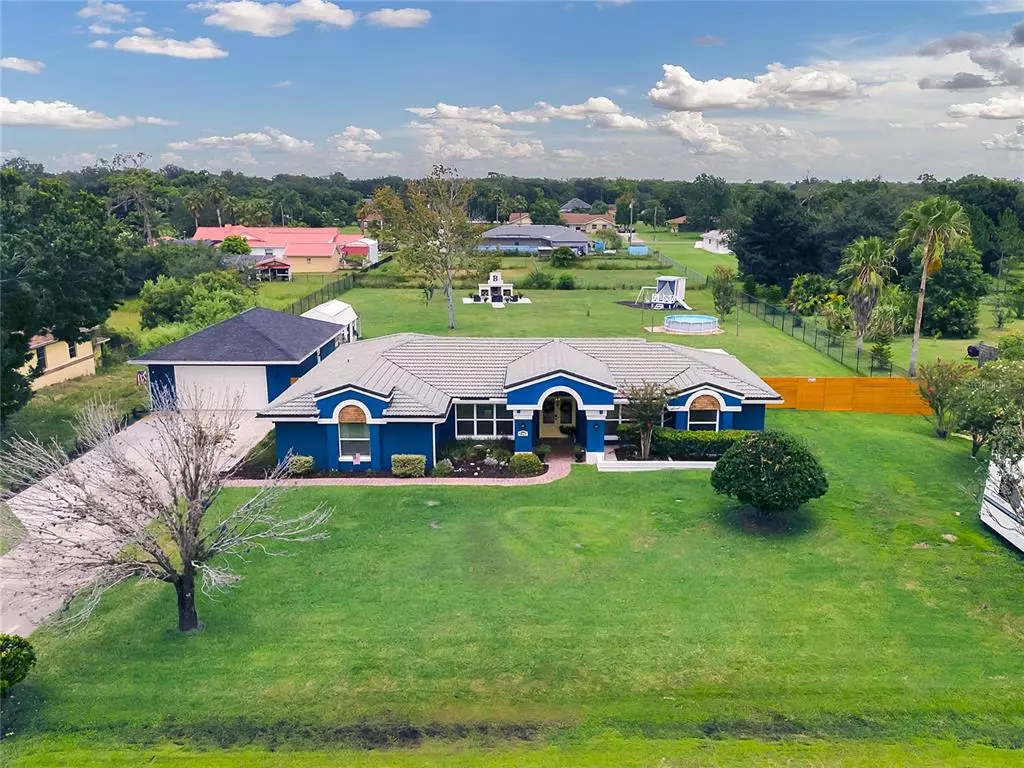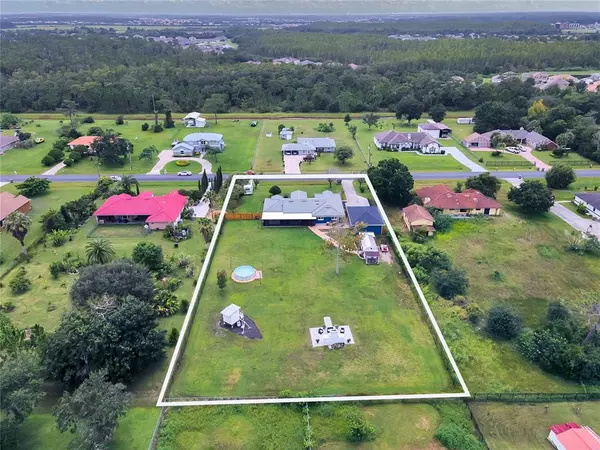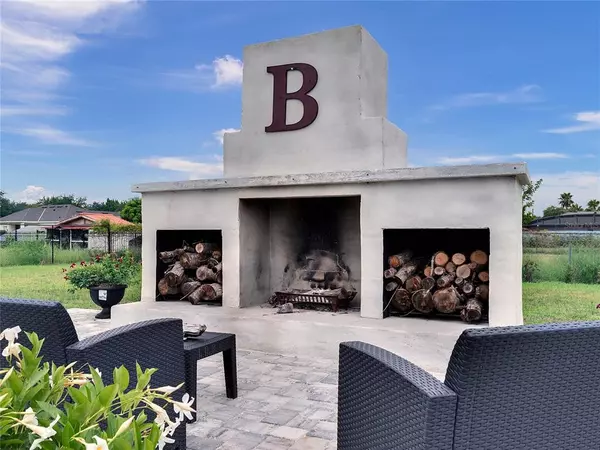$450,000
$425,000
5.9%For more information regarding the value of a property, please contact us for a free consultation.
5 Beds
2 Baths
2,500 SqFt
SOLD DATE : 09/30/2021
Key Details
Sold Price $450,000
Property Type Single Family Home
Sub Type Single Family Residence
Listing Status Sold
Purchase Type For Sale
Square Footage 2,500 sqft
Price per Sqft $180
Subdivision Pleasant Hill Heights Unit 02
MLS Listing ID O5968882
Sold Date 09/30/21
Bedrooms 5
Full Baths 2
Construction Status Financing
HOA Y/N No
Year Built 1989
Annual Tax Amount $1,915
Lot Size 1.000 Acres
Acres 1.0
Property Description
UNIQUE, SUBURBAN LIVING AT ITS FINEST & ONLY MINUTES TO EVERYTHING YOU NEED. From the moment you pull up you will ABSOLUTELY LOVE THIS MODERN FLORIDA RANCH that sits on a 1 ACRE LOT WITH NO HOA! Walk through the Double Entry Glass Doors and take it all in. This home has been completely modernized and very well maintained. You will immediately appreciate the Open Floor Plan boasting Large Living, Dining and Family Room Areas. As you continue through you arrive at the COMPLETELY RENOVATED KITCHEN. If you love to cook or just love having the family close by while you prep those special meals you will love this kitchen. It has been fit with New White 42” Cabinets Dressed with Crown Molding, Brush Nickel Hardware & Exotic Marble Look Silestone. It offers a Butlers Prep Area with Cook Book & Wine Storage, Built-In Double Ovens, Cooktop & Hood Extractor as well as TONS OF CABINET AND COUNTERTOP SPACE. On the left side of the property you have all of your 3 secondary bedrooms each offering large closet space and still large rooms. The 2nd bath has been completely redone in a Modern Rustic twist with a countertop sink, Shiplap backdrop wall and walk-in shower with modern feel. On this side of the home you will also find a Large Laundry Room and a HUGE BONUS ROOM with a closet, that can be your 5th Bedroom if needed. On the opposite side of the property you have the Owners Suite with direct access to the Lanai and the Owner’s Bath which is straight out of a magazine, matching that Modern Rustic feel except on a Grander Scale. Complete with Counter Top Dual Sink Vanity, Stand Alone Soaking Tub and Upgraded Walk-In Shower with Seamless Glass Doors. Both baths have upgraded lighting and pluming fixtures and Shiplap backdrops that match the dining area. This home has been very well thought out. NOW IF OUTDOOR LIVING IS FOR YOU THEN GET READY! Open the French doors to your own Private Oasis, complete with a HUGE Screen In Lanai, BBQ & Gilling Area, Gazebo for the kids to play and THE MOST AWESOME DETACHED LOFT COMPLETE WITH AC. The DETACHED LOFT is a place that can be used for anything you want, from a Game Room to Private Office or even extra space for family and friends to stay for a short visit. This oasis even has an AMAZING OUTDOOR FIREPLACE with wood storage for those Cold Florida Nights and an ABOVE GROUND POOL to take a quick dip in on the normal Florida Hot Days. However you still have PLENTY OF SPACE TO PUT IN YOUR RESORT STYLE POOL AT ANYTIME. Other great notable features of this property are the Detached Tandem 4 CAR GARAGE, Extra Long Driveway, Vegetable Garden and so much more!!! This home is conveniently located within 25 minutes to all major shopping, dining, entertainment and Disney. And is only a few minutes drive to your schools, grocery and convenience stores and anything else you may need. Osceola County is one of the fastest growing counties in the nation. Take advantage of this type of property now as they will not be many like this. Call today for your private tour and make this home yours.
Location
State FL
County Osceola
Community Pleasant Hill Heights Unit 02
Zoning OAR1
Rooms
Other Rooms Attic, Bonus Room, Breakfast Room Separate, Den/Library/Office, Formal Dining Room Separate, Great Room, Inside Utility, Loft
Interior
Interior Features Cathedral Ceiling(s), Ceiling Fans(s), Master Bedroom Main Floor, Open Floorplan, Solid Surface Counters, Solid Wood Cabinets, Split Bedroom, Vaulted Ceiling(s), Walk-In Closet(s)
Heating Central
Cooling Central Air
Flooring Wood
Fireplaces Type Decorative, Electric
Furnishings Unfurnished
Fireplace true
Appliance Built-In Oven, Dishwasher, Disposal, Electric Water Heater, Microwave, Other, Range, Range Hood, Refrigerator
Exterior
Exterior Feature French Doors, Outdoor Grill, Rain Gutters
Parking Features Driveway, Garage Door Opener, Oversized, Tandem
Garage Spaces 4.0
Community Features None
Utilities Available BB/HS Internet Available, Cable Available, Electricity Available, Public, Street Lights
Roof Type Tile
Porch Covered, Enclosed, Front Porch, Patio, Porch, Screened
Attached Garage true
Garage true
Private Pool No
Building
Lot Description In County, Level, Oversized Lot, Paved
Story 1
Entry Level One
Foundation Slab
Lot Size Range 1 to less than 2
Sewer Septic Tank
Water Public
Architectural Style Florida, Ranch
Structure Type Block,Stucco
New Construction false
Construction Status Financing
Others
Pets Allowed Yes
HOA Fee Include None
Senior Community No
Ownership Fee Simple
Acceptable Financing Cash, Conventional, FHA, VA Loan
Listing Terms Cash, Conventional, FHA, VA Loan
Special Listing Condition None
Read Less Info
Want to know what your home might be worth? Contact us for a FREE valuation!

Our team is ready to help you sell your home for the highest possible price ASAP

© 2024 My Florida Regional MLS DBA Stellar MLS. All Rights Reserved.
Bought with OAKSTRAND REALTY
GET MORE INFORMATION

REALTORS®






