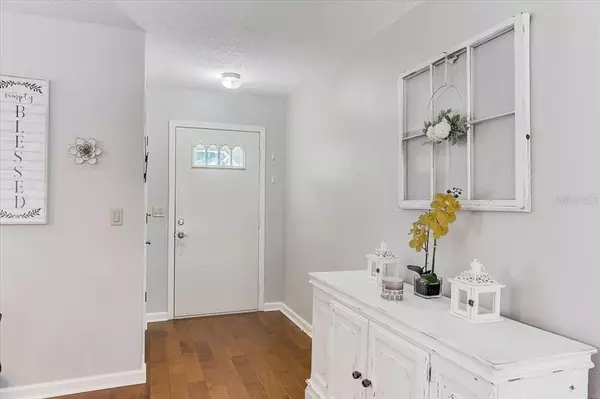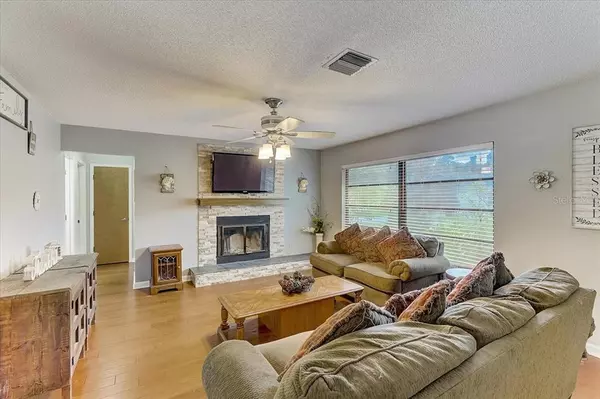$282,000
$269,000
4.8%For more information regarding the value of a property, please contact us for a free consultation.
3 Beds
2 Baths
1,248 SqFt
SOLD DATE : 10/01/2021
Key Details
Sold Price $282,000
Property Type Single Family Home
Sub Type Single Family Residence
Listing Status Sold
Purchase Type For Sale
Square Footage 1,248 sqft
Price per Sqft $225
Subdivision Port Charlotte Sub 01
MLS Listing ID A4510954
Sold Date 10/01/21
Bedrooms 3
Full Baths 2
Construction Status Inspections
HOA Y/N No
Year Built 1988
Annual Tax Amount $1,284
Lot Size 10,018 Sqft
Acres 0.23
Property Description
Welcome home! Your screened in pool and spa await you! Open the door into your updated living room complete with large windows and a built in fireplace to set the mood for the perfect movie night or holiday party! You'll have plenty of room to prepare meals in your spacious, eat in kitchen that overlooks your new backyard oasis. This split floor plan layout offers comfort and privacy, with the spacious Master bedroom and ensuite on one side of the home, and two bedrooms and guest bathroom on the other side of the home. The master bedroom provides the perfect retreat, boasting dual closets, large windows, and an updated bathroom/shower ensuite. Located in the heart of North Port less than 30 minutes from the beach, this home is close to shopping, restaurants, and offers easy access to U.S. 41 and Highway I75 to make traveling to surrounding areas a BREEZE! As if that all wasn’t enough, enjoy keeping more money in your pocket with low taxes, and NO HOA or CDD fees!
Location
State FL
County Sarasota
Community Port Charlotte Sub 01
Zoning RSF2
Interior
Interior Features Ceiling Fans(s), Eat-in Kitchen, Master Bedroom Main Floor, Open Floorplan, Thermostat
Heating Central
Cooling Central Air
Flooring Hardwood, Tile, Vinyl
Fireplaces Type Family Room, Wood Burning
Fireplace true
Appliance Cooktop, Dishwasher, Dryer, Microwave, Range Hood, Refrigerator, Washer
Laundry In Garage
Exterior
Exterior Feature Lighting, Rain Gutters, Sidewalk, Sliding Doors
Parking Features Driveway, Garage Door Opener
Garage Spaces 1.0
Pool Deck, In Ground, Screen Enclosure
Utilities Available BB/HS Internet Available, Water Connected
Roof Type Shingle
Porch Covered, Deck, Enclosed, Patio, Screened
Attached Garage true
Garage true
Private Pool Yes
Building
Lot Description Level, Sidewalk, Paved
Story 1
Entry Level One
Foundation Slab
Lot Size Range 0 to less than 1/4
Sewer Septic Tank
Water Public
Structure Type Vinyl Siding,Wood Frame
New Construction false
Construction Status Inspections
Schools
Elementary Schools Cranberry Elementary
Middle Schools Heron Creek Middle
High Schools North Port High
Others
Pets Allowed Yes
Senior Community No
Ownership Fee Simple
Acceptable Financing Cash, Conventional, FHA, VA Loan
Listing Terms Cash, Conventional, FHA, VA Loan
Special Listing Condition None
Read Less Info
Want to know what your home might be worth? Contact us for a FREE valuation!

Our team is ready to help you sell your home for the highest possible price ASAP

© 2024 My Florida Regional MLS DBA Stellar MLS. All Rights Reserved.
Bought with KELLER WILLIAMS ON THE WATER
GET MORE INFORMATION

REALTORS®






