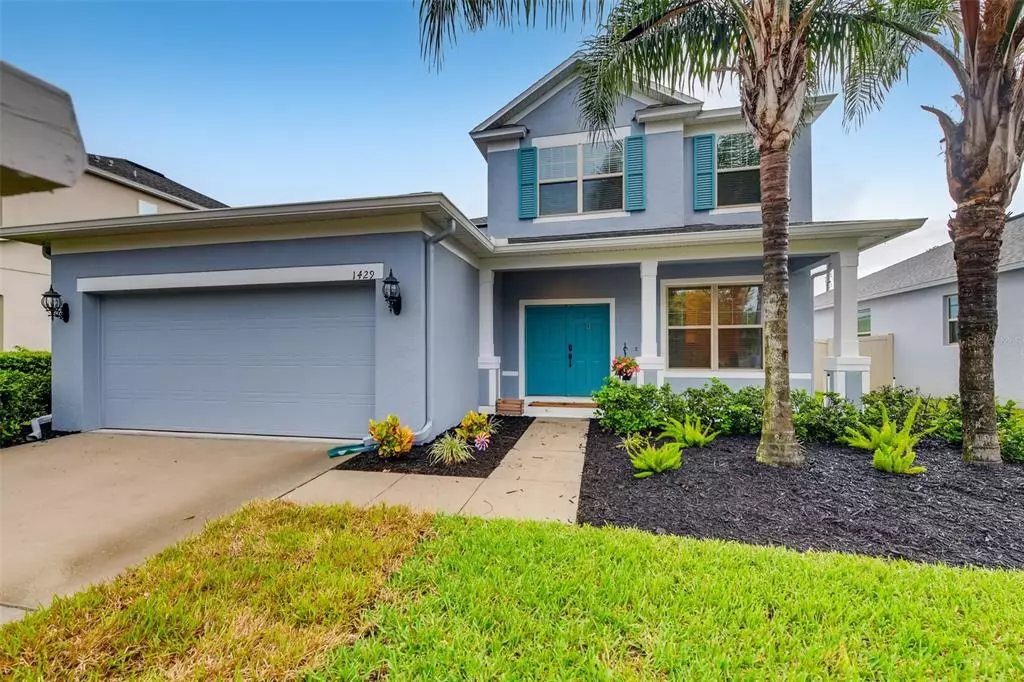$510,000
$510,000
For more information regarding the value of a property, please contact us for a free consultation.
5 Beds
4 Baths
3,175 SqFt
SOLD DATE : 10/01/2021
Key Details
Sold Price $510,000
Property Type Single Family Home
Sub Type Single Family Residence
Listing Status Sold
Purchase Type For Sale
Square Footage 3,175 sqft
Price per Sqft $160
Subdivision Nova Pointe Ph 1
MLS Listing ID T3321304
Sold Date 10/01/21
Bedrooms 5
Full Baths 3
Half Baths 1
Construction Status No Contingency
HOA Fees $69/mo
HOA Y/N Yes
Year Built 2014
Annual Tax Amount $4,992
Lot Size 8,712 Sqft
Acres 0.2
Property Description
Gorgeous 5 bd/ 3.5 ba home with a custom pool in the oasis-like backyard and amazing features in excellent, quiet St. Cloud neighborhood just minutes from Lake Nona! With a charming exterior and gorgeous, palm-tree accented landscape, you’ll travel up the pathway and enter in the grand, tiled foyer with high ceilings, which opens up to a quaint living area to your right. Boasting abundant natural light and a unique lighting fixture, this room could be used as an informal dining area or office, and connects around the corner to the marvelous kitchen. Truly a chef’s dream, this kitchen comes equipped with ceramic tile flooring, granite countertops, dark espresso cabinets, stainless steel appliances and a large central island; perfect for hosting and providing plenty of prep space. The spacious eating area lies adjacent to the kitchen and connects to the large, primary living area with big windows overlooking the beautiful pool and backyard and sliding door access to the extended patio. The primary bedroom is located on the first level and is extremely spacious — it features plush carpeting, a remote controlled ceiling fan, and a wonderful view of the backyard pool, as well as a full, ensuite bathroom with ceramic tile flooring, a soaking tub, glass enclosed shower and dual vanity with plenty of counter space. The remaining four bedrooms can be found on the second floor; all are roomy and accommodating with carpeted flooring, good closet space and ceiling fans, and all within close proximity to the bathrooms; there is a full Jack-and-Jill between two of the bedrooms. A hallway bathroom with a granite countertop vanity and shower/tub combo can also be found on the second floor. You will be able to take advantage of the large, lofted living space on the second floor; it is perfect for a home office or additional leisure area, perfect for true home customization. Out back, enjoy the custom, in-ground pool and extended patio with electricity — the space has a beautiful paver deck and plenty of room for entertaining, and is entirely screened-in to keep the area free of pests. The pool features three water jets and an LED bubbler along with LED lighting, custom tile work, and two fire bowls. The pool is fully controlled through a phone application and is filtered with a Paramount Clear O3 Ozone Generator which requires 70% less chemicals. Additionally, there is a full privacy fence surrounding the big backyard. Other features: Central A/C, forced air heating, two-car garage. Nearby: East Lake Tohopekaliga, Nona Adventure Park, Reptile World, Orlando International Airport, local shopping and dining, easy access to Florida’s Turnpike and Rte. 417; short commute to downtown Orlando.
Location
State FL
County Osceola
Community Nova Pointe Ph 1
Zoning P-D
Rooms
Other Rooms Bonus Room, Family Room, Loft
Interior
Interior Features Attic Ventilator, Ceiling Fans(s), High Ceilings, Kitchen/Family Room Combo, Dormitorio Principal Arriba, Open Floorplan, Solid Surface Counters, Solid Wood Cabinets, Thermostat, Walk-In Closet(s)
Heating Central
Cooling Central Air
Flooring Carpet, Tile
Fireplace false
Appliance Built-In Oven, Dishwasher, Disposal, Dryer, Electric Water Heater, Exhaust Fan, Ice Maker, Microwave, Range, Refrigerator, Washer
Laundry Inside, Laundry Room
Exterior
Exterior Feature Fence, Irrigation System, Lighting, Sidewalk
Parking Features Garage Door Opener, Ground Level, Off Street
Garage Spaces 2.0
Fence Vinyl
Pool Child Safety Fence, Fiber Optic Lighting, Gunite, Heated, In Ground, Lighting, Other, Screen Enclosure, Tile
Community Features Playground, Pool, Sidewalks
Utilities Available BB/HS Internet Available, Cable Connected, Electricity Connected, Phone Available, Propane, Public, Sewer Connected, Sprinkler Meter, Street Lights, Underground Utilities, Water Connected
Roof Type Shingle
Porch Enclosed, Patio, Screened
Attached Garage true
Garage true
Private Pool Yes
Building
Lot Description In County, Sidewalk, Paved
Entry Level Two
Foundation Slab
Lot Size Range 0 to less than 1/4
Sewer Public Sewer
Water Public
Architectural Style Patio
Structure Type Stucco
New Construction false
Construction Status No Contingency
Schools
Elementary Schools Narcoossee Elementary
Middle Schools Narcoossee Middle
High Schools Tohopekaliga High School
Others
Pets Allowed Yes
Senior Community No
Ownership Fee Simple
Monthly Total Fees $69
Acceptable Financing Cash, Conventional, FHA, VA Loan
Membership Fee Required Required
Listing Terms Cash, Conventional, FHA, VA Loan
Special Listing Condition None
Read Less Info
Want to know what your home might be worth? Contact us for a FREE valuation!

Our team is ready to help you sell your home for the highest possible price ASAP

© 2024 My Florida Regional MLS DBA Stellar MLS. All Rights Reserved.
Bought with LA ROSA REALTY, LLC
GET MORE INFORMATION

REALTORS®






