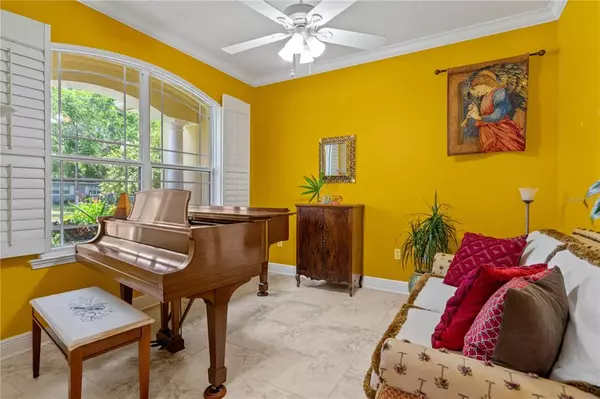$555,000
$480,000
15.6%For more information regarding the value of a property, please contact us for a free consultation.
3 Beds
2 Baths
1,832 SqFt
SOLD DATE : 09/15/2021
Key Details
Sold Price $555,000
Property Type Single Family Home
Sub Type Single Family Residence
Listing Status Sold
Purchase Type For Sale
Square Footage 1,832 sqft
Price per Sqft $302
Subdivision Manhattan Manor Rev
MLS Listing ID T3319481
Sold Date 09/15/21
Bedrooms 3
Full Baths 2
Construction Status Inspections
HOA Y/N No
Year Built 2005
Annual Tax Amount $4,471
Lot Size 6,534 Sqft
Acres 0.15
Lot Dimensions 67x95
Property Description
Welcome to this meticulously maintained South Tampa pool home! This 3 bed/2 bath home has over 1,800 sq. ft. with a great split bedroom plan, 2-car garage, 9'+ ceilings, den/office, and wonderful screened in solar heated lap style pool. Neutral tile flooring throughout, open and spacious kitchen with stainless appliances, plenty of cabinet space and an extra long breakfast bar, lots of great natural light, plantation shutters and blinds, and tons of closet space make this single story home a must see! The spacious master bedroom includes a large walk-in closet with custom shelving, french doors leading directly out to the pool area, and the generously sized en suite bathroom with garden tub, large frameless glass shower and separate water closet. Loaded with curb appeal and beautiful landscaping, this home is located on a quiet street in South Tampa, but stands just minutes from the city's best shopping, dining, and entertainment options.
Location
State FL
County Hillsborough
Community Manhattan Manor Rev
Zoning RS-60
Interior
Interior Features Ceiling Fans(s), Central Vaccum, High Ceilings, Living Room/Dining Room Combo, Open Floorplan, Split Bedroom, Thermostat, Walk-In Closet(s)
Heating Central
Cooling Central Air
Flooring Ceramic Tile
Fireplace false
Appliance Dishwasher, Disposal, Dryer, Electric Water Heater, Microwave, Range, Refrigerator, Washer
Laundry Inside
Exterior
Exterior Feature Fence, Rain Gutters
Parking Features Driveway, Garage Door Opener
Garage Spaces 2.0
Fence Board
Pool Fiberglass, In Ground, Pool Sweep, Salt Water, Screen Enclosure, Solar Heat
Utilities Available Cable Connected, Electricity Connected, Public, Sewer Connected, Solar, Sprinkler Meter, Water Connected
Roof Type Shingle
Attached Garage true
Garage true
Private Pool Yes
Building
Lot Description City Limits, Paved
Story 1
Entry Level One
Foundation Slab
Lot Size Range 0 to less than 1/4
Sewer Public Sewer
Water Public
Structure Type Block,Stucco
New Construction false
Construction Status Inspections
Schools
Elementary Schools Anderson-Hb
Middle Schools Madison-Hb
High Schools Robinson-Hb
Others
Senior Community No
Ownership Fee Simple
Acceptable Financing Cash, Conventional, VA Loan
Listing Terms Cash, Conventional, VA Loan
Special Listing Condition None
Read Less Info
Want to know what your home might be worth? Contact us for a FREE valuation!

Our team is ready to help you sell your home for the highest possible price ASAP

© 2024 My Florida Regional MLS DBA Stellar MLS. All Rights Reserved.
Bought with SEASALT PROPERTIES LLC
GET MORE INFORMATION

REALTORS®






