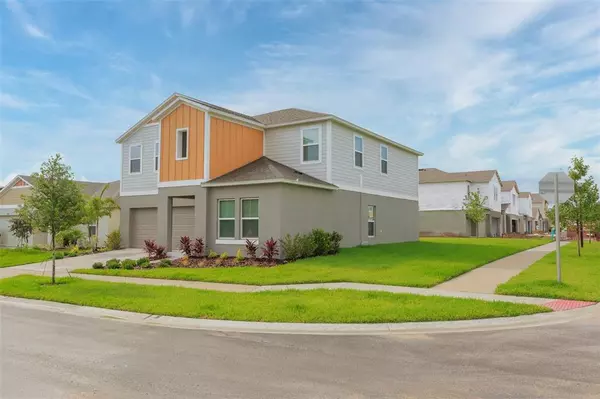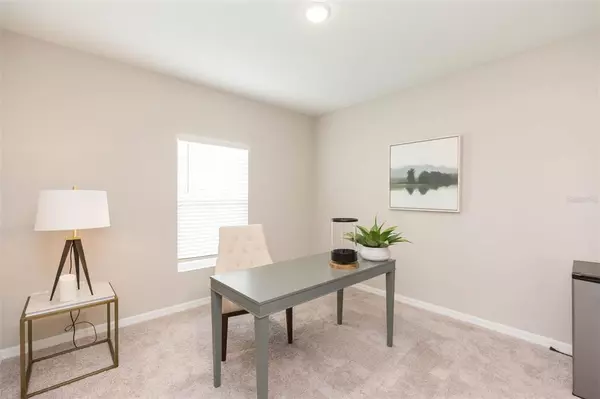$400,000
$399,900
For more information regarding the value of a property, please contact us for a free consultation.
5 Beds
3 Baths
2,892 SqFt
SOLD DATE : 09/17/2021
Key Details
Sold Price $400,000
Property Type Single Family Home
Sub Type Single Family Residence
Listing Status Sold
Purchase Type For Sale
Square Footage 2,892 sqft
Price per Sqft $138
Subdivision Triple Creek
MLS Listing ID T3322186
Sold Date 09/17/21
Bedrooms 5
Full Baths 3
Construction Status Appraisal,Financing,Inspections
HOA Fees $5/ann
HOA Y/N Yes
Year Built 2021
Lot Size 7,405 Sqft
Acres 0.17
Property Description
Do not miss your opportunity to own a newly completed Casa Fresca home in the beautiful community of Triple Creek! This Catalina model has all the space you are looking for with 5 bedrooms, 3 baths, a den/study, and oversized upstairs loft! Situated on a corner lot with pond views, this home is sure to please. The gourmet kitchen features large center island with granite counter tops, beautiful dark wood cabinetry and plenty of storage space with a walk-in pantry. The kitchen overlooks the combined dining and living rooms which has sliding glass doors leading out into the backyard. The main floor is complete with a secondary bedroom and full bath, perfect for guest or in-law use. Upstairs, the split floorplan offers added privacy for the master bedroom. The master bedroom boasts ensuite bathroom with an oversized granite countertop double vanity, shower and large walk-in closet. The 2nd, 3rd and 4th bedrooms are ample-sized and share the remaining full bath. The laundry room is located near the bedrooms for your convenience. Enjoy all Triple Creek has to offer with resort style amenities which include community pools, clubhouse, fitness center, tennis Courts, basketball Court, playground, dog park and walking trails.
Location
State FL
County Hillsborough
Community Triple Creek
Zoning PD
Interior
Interior Features Kitchen/Family Room Combo, Living Room/Dining Room Combo, Dormitorio Principal Arriba, Open Floorplan, Walk-In Closet(s)
Heating Central
Cooling Central Air
Flooring Carpet, Vinyl
Fireplace false
Appliance Dishwasher, Microwave, Range, Refrigerator
Laundry Inside, Upper Level
Exterior
Exterior Feature Sliding Doors
Parking Features Garage Door Opener
Garage Spaces 2.0
Community Features Deed Restrictions, Fitness Center, Park, Playground, Pool
Utilities Available BB/HS Internet Available, Cable Available, Electricity Available
View Y/N 1
View Water
Roof Type Shingle
Porch Covered, Front Porch
Attached Garage true
Garage true
Private Pool No
Building
Entry Level Two
Foundation Slab
Lot Size Range 0 to less than 1/4
Builder Name Casa Fresca Homes
Sewer Public Sewer
Water Public
Structure Type Block,Stucco
New Construction true
Construction Status Appraisal,Financing,Inspections
Schools
Elementary Schools Warren Hope Dawson Elementary
Middle Schools Barrington Middle
High Schools Sumner High School
Others
Pets Allowed Yes
HOA Fee Include Pool,Maintenance Grounds
Senior Community No
Ownership Fee Simple
Monthly Total Fees $5
Acceptable Financing Cash, Conventional
Membership Fee Required Required
Listing Terms Cash, Conventional
Special Listing Condition None
Read Less Info
Want to know what your home might be worth? Contact us for a FREE valuation!

Our team is ready to help you sell your home for the highest possible price ASAP

© 2024 My Florida Regional MLS DBA Stellar MLS. All Rights Reserved.
Bought with KW ELITE PARTNERS III REALTY
GET MORE INFORMATION

REALTORS®






