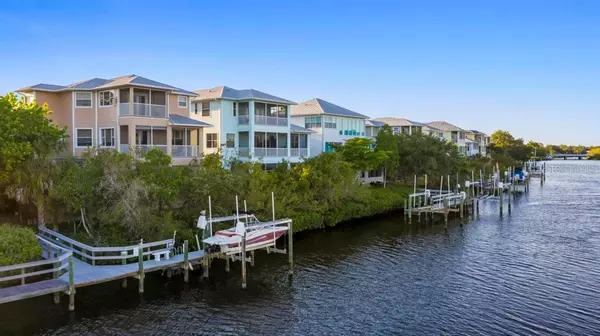$1,350,000
$1,495,000
9.7%For more information regarding the value of a property, please contact us for a free consultation.
4 Beds
4 Baths
3,878 SqFt
SOLD DATE : 08/24/2021
Key Details
Sold Price $1,350,000
Property Type Single Family Home
Sub Type Single Family Residence
Listing Status Sold
Purchase Type For Sale
Square Footage 3,878 sqft
Price per Sqft $348
Subdivision Shakett Creek Pointe
MLS Listing ID A4498431
Sold Date 08/24/21
Bedrooms 4
Full Baths 4
Construction Status Appraisal,Financing,Inspections
HOA Fees $87/ann
HOA Y/N Yes
Year Built 2006
Annual Tax Amount $6,342
Lot Size 6,098 Sqft
Acres 0.14
Property Description
Beautiful Waterfront Home in highly sought after Shakett Creek Pointe. This gated boating community consists of 27 homes all Key West Style The property is 3 Story with plenty of room for a large family. Elevator for easy access to all levels of the home. Open floor plan with 10 ft ceilings, 18" ceramic tile on main level, kitchen has large 10 ft Island and tons of Cherry cabinets for storage, granite counter tops and Stainless appliances. Den/Office on the 3rd floor could be the 5th bedroom or Nursery. Oak wood floors in all 4 bedrooms with walk in closets. Lower level could be used as a mother-in-law suite with private bath and kitchenette. Heated Caged salt water Pool and spa with beautiful paver deck. Shared Dock with 1 neighbor has a private boat lift. All electric and water on the Dock as well. 15 minute boat ride with no wake zone to the Gulf of Mexico. 3 Car garage with 20 ft ceiling so you can add a car lift for the car enthusiast. Added feature of a bonus panic room for protection in a hurricane as well as all doors and windows hurricane proof. This fantastic property is also a mile from Nokomis Beach, two blocks or so from the Legacy Trail and a very close proximity to the Brand New Sarasota Memorial Hospital to be open end of this year on Laurel rd. This is a must see!
Location
State FL
County Sarasota
Community Shakett Creek Pointe
Zoning RSF1
Rooms
Other Rooms Den/Library/Office, Inside Utility
Interior
Interior Features Ceiling Fans(s), Elevator, High Ceilings, Kitchen/Family Room Combo, Open Floorplan, Solid Wood Cabinets, Split Bedroom, Stone Counters, Thermostat, Walk-In Closet(s), Window Treatments
Heating Central
Cooling Central Air
Flooring Ceramic Tile, Wood
Furnishings Unfurnished
Fireplace false
Appliance Cooktop, Dishwasher, Disposal, Dryer, Microwave, Range, Range Hood, Refrigerator, Washer
Laundry Laundry Closet
Exterior
Exterior Feature Balcony, Irrigation System, Lighting, Rain Gutters, Sidewalk, Sliding Doors
Parking Features Garage Door Opener, Ground Level, Oversized
Garage Spaces 3.0
Pool Gunite, Heated, In Ground, Salt Water
Community Features Deed Restrictions, Fishing, Gated, Sidewalks, Waterfront
Utilities Available Cable Connected, Electricity Connected, Public, Sewer Connected, Sprinkler Well, Underground Utilities, Water Connected
Amenities Available Fence Restrictions, Gated
Waterfront Description Canal - Saltwater
View Y/N 1
Water Access 1
Water Access Desc Canal - Saltwater
View Water
Roof Type Metal
Porch Covered, Screened
Attached Garage true
Garage true
Private Pool Yes
Building
Lot Description In County, Level, Paved, Private
Story 3
Entry Level Three Or More
Foundation Slab
Lot Size Range 0 to less than 1/4
Sewer Public Sewer
Water Public
Architectural Style Key West
Structure Type Cement Siding,Stucco
New Construction false
Construction Status Appraisal,Financing,Inspections
Schools
Elementary Schools Laurel Nokomis Elementary
Middle Schools Laurel Nokomis Middle
High Schools Venice Senior High
Others
Pets Allowed Yes
HOA Fee Include Insurance,Private Road
Senior Community No
Pet Size Extra Large (101+ Lbs.)
Ownership Fee Simple
Monthly Total Fees $87
Acceptable Financing Cash, Conventional
Membership Fee Required Required
Listing Terms Cash, Conventional
Special Listing Condition None
Read Less Info
Want to know what your home might be worth? Contact us for a FREE valuation!

Our team is ready to help you sell your home for the highest possible price ASAP

© 2024 My Florida Regional MLS DBA Stellar MLS. All Rights Reserved.
Bought with KELLER WILLIAMS ON THE WATER
GET MORE INFORMATION

REALTORS®






