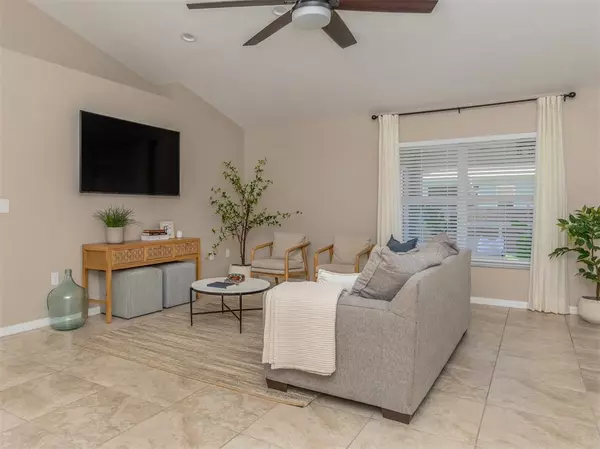$380,000
$370,000
2.7%For more information regarding the value of a property, please contact us for a free consultation.
3 Beds
2 Baths
1,983 SqFt
SOLD DATE : 08/30/2021
Key Details
Sold Price $380,000
Property Type Single Family Home
Sub Type Single Family Residence
Listing Status Sold
Purchase Type For Sale
Square Footage 1,983 sqft
Price per Sqft $191
Subdivision Port Charlotte Sub
MLS Listing ID A4508983
Sold Date 08/30/21
Bedrooms 3
Full Baths 2
Construction Status Inspections
HOA Y/N No
Year Built 2006
Annual Tax Amount $2,878
Lot Size 10,454 Sqft
Acres 0.24
Property Description
Beautiful home on a corner lot that has been meticulously maintained! 3 bedroom plus den/office, 2 bath and 2 car garage. The spacious open floor plan has vaulted ceilings and plenty of windows and a glass lanai door to allow natural sunlight to shine through. Kitchen has been remodeled this year with new white shaker cabinets including 42” uppers, quartz counters, stainless steel appliances, modern fixtures and stainless steel faucet. The kitchen also has a closet pantry and reverse osmosis under the kitchen sink. Plenty of area to eat and entertain around the kitchen counter, breakfast nook and a separate formal dining room located right off the kitchen. Den/office is located off the entrance through double French doors that were installed 2021. Spacious master bedroom features 2 large walk-in closets and en suite master bathroom. Master bath has water closet, separate walk-in shower, garden bath tub, double vanity featuring wood cabinets and new fixtures. Across the house in this desirable split bedroom floorplan, you will find two guest bedrooms, main bathroom and a laundry room leading to the garage. Large lanai is covered and under main roof and trussed. The immaculate landscaped back yard is completely fenced in, perfect for your pets or to let the kids play outside worry free. The beautiful wood stained fence has a gate on each side with arbors and LED lights on every other post to illuminate the yard. Perfectly maintained grass and a impeccable landscaped lawn are just a taste of what makes the grounds so lovely. The exterior also features LED spot light on each palm tree, pavered walkways, pavered patio, two sheds and LED lights that line the front walk-way. Other upgrades include recessed lighting, new faux wood blinds, new fans and designer lighting, smart doorbell, cellular reception booster, smart Honeywell thermostat, new water heater, new water softener and three filter unit that contains micron filtration for the water. Interstate 2.5 miles away and lots of parks nearby.
Location
State FL
County Sarasota
Community Port Charlotte Sub
Rooms
Other Rooms Den/Library/Office, Formal Dining Room Separate, Inside Utility
Interior
Interior Features Ceiling Fans(s), Eat-in Kitchen, Kitchen/Family Room Combo, Open Floorplan, Thermostat, Vaulted Ceiling(s), Walk-In Closet(s)
Heating Central, Electric
Cooling Central Air
Flooring Carpet, Ceramic Tile
Furnishings Unfurnished
Fireplace false
Appliance Dishwasher, Disposal, Microwave, Range, Refrigerator, Water Filtration System, Water Softener
Laundry Inside, Laundry Room
Exterior
Exterior Feature Fence, Lighting
Garage Spaces 2.0
Fence Wood
Utilities Available Cable Connected, Electricity Connected
Roof Type Shingle
Porch Covered
Attached Garage true
Garage true
Private Pool No
Building
Lot Description Corner Lot, Paved
Entry Level One
Foundation Slab
Lot Size Range 0 to less than 1/4
Sewer Septic Tank
Water Well
Structure Type Block
New Construction false
Construction Status Inspections
Schools
Elementary Schools Lamarque Elementary
Middle Schools Heron Creek Middle
High Schools North Port High
Others
Senior Community No
Ownership Fee Simple
Acceptable Financing Cash, Conventional
Listing Terms Cash, Conventional
Special Listing Condition None
Read Less Info
Want to know what your home might be worth? Contact us for a FREE valuation!

Our team is ready to help you sell your home for the highest possible price ASAP

© 2024 My Florida Regional MLS DBA Stellar MLS. All Rights Reserved.
Bought with 3D REALTY GROUP
GET MORE INFORMATION

REALTORS®






