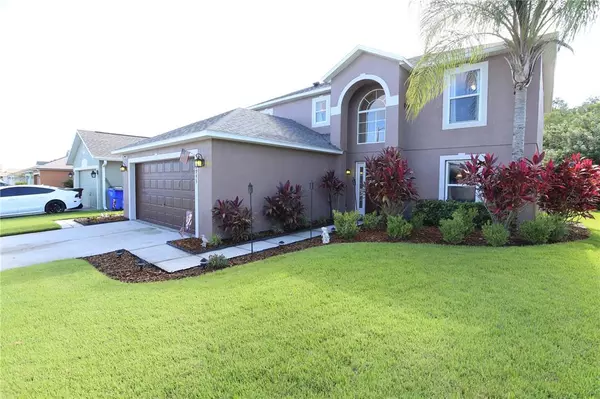$365,000
$365,000
For more information regarding the value of a property, please contact us for a free consultation.
4 Beds
3 Baths
2,222 SqFt
SOLD DATE : 08/27/2021
Key Details
Sold Price $365,000
Property Type Single Family Home
Sub Type Single Family Residence
Listing Status Sold
Purchase Type For Sale
Square Footage 2,222 sqft
Price per Sqft $164
Subdivision Canoe Creek Estates
MLS Listing ID S5053849
Sold Date 08/27/21
Bedrooms 4
Full Baths 2
Half Baths 1
Construction Status Appraisal,Financing,Inspections
HOA Fees $32/ann
HOA Y/N Yes
Year Built 2004
Annual Tax Amount $1,533
Lot Size 5,227 Sqft
Acres 0.12
Property Description
ORIGINAL OWNERS of this lovely WELL KEPT 2 story home offering 4 bedrooms & 2 ½ bathrooms. From the moment you drive up to the lush well manicured yard you will be impressed! The exterior is newly painted and a BRAND NEW FRONT DOOR & SIDELIGHTS recently installed along with a NEW ROOF. Inside you will find ceramic tile floors in all the “wet areas” and wood laminate flooring throughout the rest of the home. A formal dining room, eat in kitchen with center island, family room, bonus room, laundry room & ½ bath are located on the first floor. The owners suite and additional bedrooms are located on the 2nd floor. Additional recent improvements include new interior paint, A/C replaced in 2019, stove, dishwasher, microwave & garbage disposal replaced in 2020, new automatic WIFI enabled garage door opener & new garage door spring. Enjoy your down time splashing around in your PRIVATE screen enclosed inground SALT WATER POOL with water features and a LARGE PATIO with pavers. OR if you prefer SIT, RELAX & ENJOY the view and the tranquility from the pond & conservation that backs to YOUR pool area. THAT’S RIGHT…NO REAR NEIGHBORS! A BRAND NEW pool pump motor was just installed also. The community offers a playground and community pool along with the convenience of shopping, restaurants & the Florida Turnpike close by!
Location
State FL
County Osceola
Community Canoe Creek Estates
Zoning SPUD
Rooms
Other Rooms Bonus Room, Family Room, Formal Dining Room Separate, Inside Utility
Interior
Interior Features Ceiling Fans(s), Eat-in Kitchen, Kitchen/Family Room Combo, Dormitorio Principal Arriba, Walk-In Closet(s)
Heating Central, Electric
Cooling Central Air
Flooring Ceramic Tile, Laminate, Wood
Fireplace false
Appliance Dishwasher, Disposal, Electric Water Heater, Microwave, Range, Refrigerator
Laundry Inside, Laundry Room
Exterior
Exterior Feature Irrigation System, Sidewalk, Sliding Doors, Sprinkler Metered
Parking Features Garage Door Opener
Garage Spaces 2.0
Pool Child Safety Fence, Gunite, In Ground, Lighting, Pool Sweep, Salt Water, Screen Enclosure
Community Features Deed Restrictions, Playground, Pool, Sidewalks
Utilities Available Cable Available, Electricity Connected, Phone Available, Public, Sewer Connected, Sprinkler Recycled, Street Lights, Water Connected
Waterfront Description Pond
View Y/N 1
View Trees/Woods, Water
Roof Type Shingle
Porch Rear Porch, Screened
Attached Garage true
Garage true
Private Pool Yes
Building
Lot Description Conservation Area, Paved
Entry Level Two
Foundation Slab
Lot Size Range 0 to less than 1/4
Sewer Public Sewer
Water Public
Structure Type Block,Stucco
New Construction false
Construction Status Appraisal,Financing,Inspections
Others
Pets Allowed Yes
HOA Fee Include Pool
Senior Community No
Ownership Fee Simple
Monthly Total Fees $32
Acceptable Financing Cash, Conventional, FHA, VA Loan
Membership Fee Required Required
Listing Terms Cash, Conventional, FHA, VA Loan
Special Listing Condition None
Read Less Info
Want to know what your home might be worth? Contact us for a FREE valuation!

Our team is ready to help you sell your home for the highest possible price ASAP

© 2024 My Florida Regional MLS DBA Stellar MLS. All Rights Reserved.
Bought with G WORLD PROPERTIES
GET MORE INFORMATION

REALTORS®






