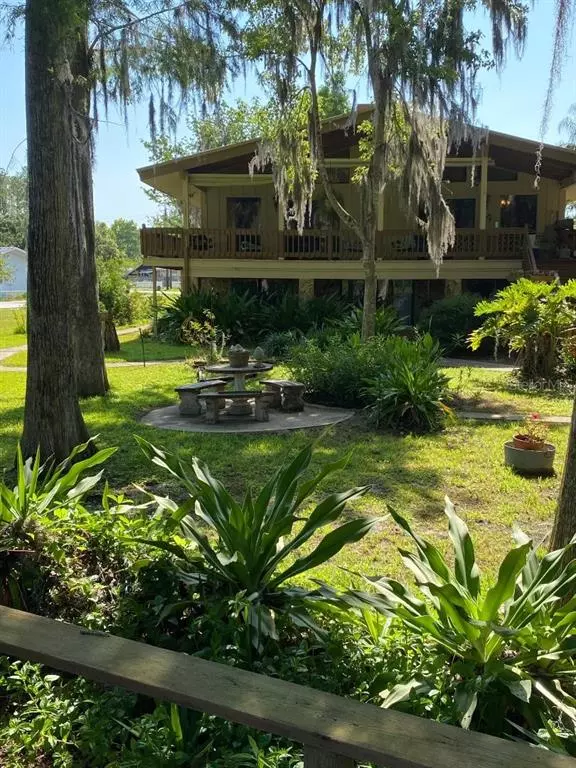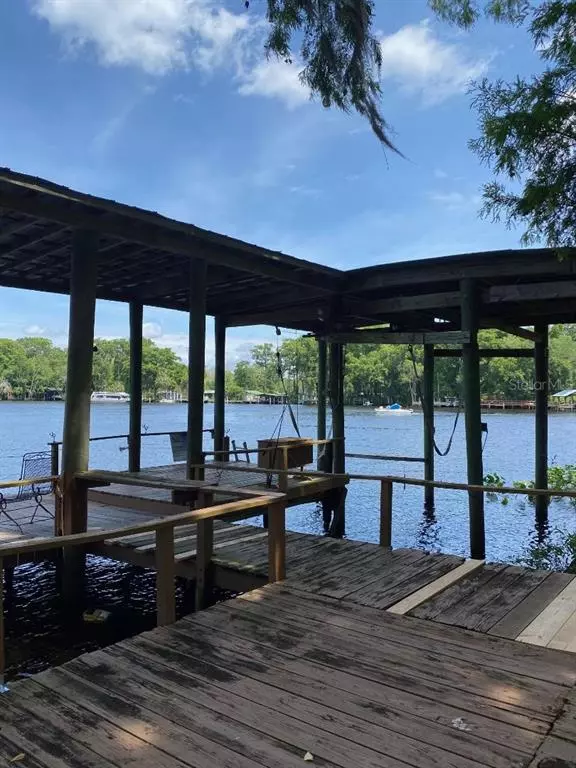$305,000
$349,000
12.6%For more information regarding the value of a property, please contact us for a free consultation.
2 Beds
2 Baths
1,430 SqFt
SOLD DATE : 08/27/2021
Key Details
Sold Price $305,000
Property Type Single Family Home
Sub Type Single Family Residence
Listing Status Sold
Purchase Type For Sale
Square Footage 1,430 sqft
Price per Sqft $213
Subdivision St Johns Riverside Estates
MLS Listing ID O5949443
Sold Date 08/27/21
Bedrooms 2
Full Baths 2
Construction Status Other Contract Contingencies
HOA Y/N No
Year Built 1987
Annual Tax Amount $4,150
Lot Size 10,018 Sqft
Acres 0.23
Property Description
The address says it all: ''PARADISE.'' Do Not Miss this rare opportunity to own this Incredible RIVERFRONT HOME with an OVERSIDE DOCK with TWO BOAT HOISTS. This gorgeous 0.23 acre waterfront property with tropical lush landscaping and a courtyard picnic area, sports a two story, 2 bed / 2 Bath, upstairs open plan home with a NEW ROOF (2017). The upstairs large balcony overlooking the River and beautiful backyard includes a 40/22 (est) Inner and Outer Dock that has been grandfathered in from revised regulations on dock size (single lane). The downstairs has a bonus room with a large open lanai facing the river, as well as space with garage doors for big toys. The views of the river, nature and courtyard are amazing with your own Private PARADISE to enjoy for yourself or for entertaining
**Fireplace
**Furniture included
**Dock needs work
START LIVING THE DREAM!!
Location
State FL
County Putnam
Community St Johns Riverside Estates
Zoning RESIDENTIA
Rooms
Other Rooms Bonus Room
Interior
Interior Features Ceiling Fans(s), Central Vaccum, Open Floorplan
Heating Central
Cooling Central Air
Flooring Carpet
Furnishings Furnished
Fireplace true
Appliance Dishwasher, Dryer, Microwave, Range, Refrigerator, Washer
Exterior
Exterior Feature Balcony
Parking Features Driveway
Utilities Available Sewer Connected
Waterfront Description River Front
View Y/N 1
Water Access 1
Water Access Desc River
View Water
Roof Type Shingle
Porch Deck, Porch, Rear Porch
Attached Garage false
Garage false
Private Pool No
Building
Lot Description Flood Insurance Required
Entry Level Two
Foundation Slab
Lot Size Range 0 to less than 1/4
Sewer Public Sewer
Water Well
Structure Type Concrete,Wood Frame
New Construction false
Construction Status Other Contract Contingencies
Others
Senior Community No
Ownership Fee Simple
Special Listing Condition None
Read Less Info
Want to know what your home might be worth? Contact us for a FREE valuation!

Our team is ready to help you sell your home for the highest possible price ASAP

© 2024 My Florida Regional MLS DBA Stellar MLS. All Rights Reserved.
Bought with HERITAGE REALTY ASSOCIATES
GET MORE INFORMATION

REALTORS®






