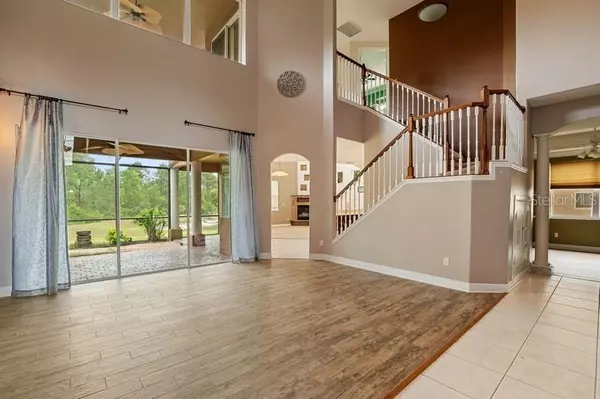$515,000
$515,000
For more information regarding the value of a property, please contact us for a free consultation.
4 Beds
4 Baths
2,975 SqFt
SOLD DATE : 08/27/2021
Key Details
Sold Price $515,000
Property Type Single Family Home
Sub Type Single Family Residence
Listing Status Sold
Purchase Type For Sale
Square Footage 2,975 sqft
Price per Sqft $173
Subdivision Sanctuary Ph 1 Village 6
MLS Listing ID O5955713
Sold Date 08/27/21
Bedrooms 4
Full Baths 3
Half Baths 1
Construction Status Financing,Inspections
HOA Fees $100/qua
HOA Y/N Yes
Year Built 2003
Annual Tax Amount $6,611
Lot Size 0.260 Acres
Acres 0.26
Lot Dimensions 121x25x25x135x16x103
Property Description
The Sanctuary - one of Oviedo's most desirable communities! This four-bedroom and three-full bath executive style home is situated on a conservation lot with a pond view! Spacious and open floor plan with high ceilings the home features a formal living room, formal dining room, a family room. Making a great space for entertaining, the family room, kitchen and breakfast nook are open to each other. The formal dining room offers flexible use, it could be an additional sitting/TV area or study. The kitchen boasts solid surface countertops, 42” cabinets, an attractive tile backsplash, an island, and a large breakfast bar that opens to the family room. The family room has a gas fireplace. The very spacious downstairs master bedroom has a tray ceiling and sliding glass doors that open to the lanai. The master bath has two walk-in closets, dual vanities, a garden tub, and a large walk-in shower. The fourth bedroom is downstairs as well, with double doors it offers flexibly to be a great office. Upstairs are two bedrooms, a full bath, and a loft. Enjoy the beautiful private backyard from the upstairs screened porch or the downstairs oversized screened lanai. Both areas offer a great outdoor living and entertaining space. There is a large indoor laundry room and a three-car garage. An easy quick walk takes you to the lagoon-style community pool, tennis courts, fitness center, playground, and recreation center. The amenities offered at the Sanctuary are like having your own neighborhood entertainment complex. Top Seminole County Schools are a wonderful plus and you can walk to the middle and elementary schools. Easy access to shopping, restaurants, and the 417.
Location
State FL
County Seminole
Community Sanctuary Ph 1 Village 6
Zoning PUD
Rooms
Other Rooms Attic, Breakfast Room Separate, Family Room, Formal Dining Room Separate, Formal Living Room Separate, Inside Utility, Loft
Interior
Interior Features Cathedral Ceiling(s), Ceiling Fans(s), Coffered Ceiling(s), Crown Molding, High Ceilings, Kitchen/Family Room Combo, Master Bedroom Main Floor, Open Floorplan, Split Bedroom, Walk-In Closet(s)
Heating Central
Cooling Central Air
Flooring Carpet, Ceramic Tile, Hardwood
Fireplaces Type Gas, Family Room
Fireplace true
Appliance Dishwasher, Disposal, Electric Water Heater, Microwave, Range, Refrigerator
Laundry Inside
Exterior
Exterior Feature Irrigation System, Sidewalk, Sliding Doors
Parking Features Driveway, Garage Door Opener
Garage Spaces 3.0
Community Features Fitness Center, Park, Playground, Pool, Sidewalks, Tennis Courts
Utilities Available BB/HS Internet Available, Cable Available, Cable Connected, Electricity Connected
Amenities Available Clubhouse, Fitness Center, Park, Playground, Pool, Tennis Court(s)
Waterfront Description Pond
View Y/N 1
View Park/Greenbelt, Trees/Woods, Water
Roof Type Shingle
Porch Covered, Enclosed, Front Porch, Patio, Porch, Rear Porch, Screened
Attached Garage true
Garage true
Private Pool No
Building
Lot Description Conservation Area, Sidewalk, Paved
Story 2
Entry Level Two
Foundation Slab
Lot Size Range 1/4 to less than 1/2
Sewer Public Sewer
Water Public
Architectural Style Contemporary
Structure Type Block,Stucco
New Construction false
Construction Status Financing,Inspections
Schools
Elementary Schools Walker Elementary
Middle Schools Chiles Middle
High Schools Hagerty High
Others
Pets Allowed Yes
Senior Community No
Ownership Fee Simple
Monthly Total Fees $100
Acceptable Financing Cash, Conventional
Membership Fee Required Required
Listing Terms Cash, Conventional
Special Listing Condition None
Read Less Info
Want to know what your home might be worth? Contact us for a FREE valuation!

Our team is ready to help you sell your home for the highest possible price ASAP

© 2025 My Florida Regional MLS DBA Stellar MLS. All Rights Reserved.
Bought with ENGINE REALTY INC
GET MORE INFORMATION
REALTORS®






