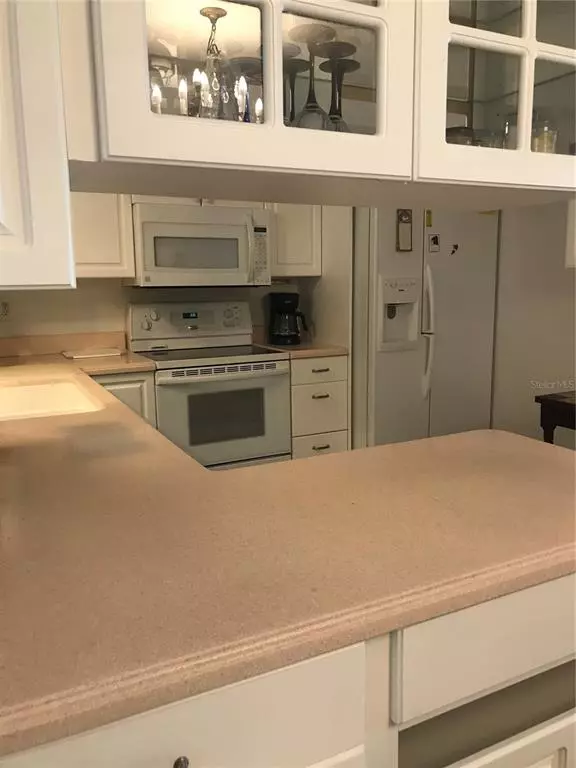$350,000
$345,000
1.4%For more information regarding the value of a property, please contact us for a free consultation.
3 Beds
2 Baths
1,996 SqFt
SOLD DATE : 09/07/2021
Key Details
Sold Price $350,000
Property Type Single Family Home
Sub Type Single Family Residence
Listing Status Sold
Purchase Type For Sale
Square Footage 1,996 sqft
Price per Sqft $175
Subdivision Whitfield Country Club Heights Un 3
MLS Listing ID A4499007
Sold Date 09/07/21
Bedrooms 3
Full Baths 2
Construction Status Appraisal,Financing
HOA Y/N No
Year Built 1973
Annual Tax Amount $1,249
Lot Size 0.280 Acres
Acres 0.28
Lot Dimensions 90x135
Property Description
Back on Market, Buyer's Deal fell through. Lovely, Freshly painted, almost 2000sf, three bedroom, two bathroom split plan home is on an oversized lot. There’s an enormous family room, with a beautiful, stone fireplace that will charm you. You’ll love the huge formal living room, an upgraded kitchen with sparkling cabinets and Corian countertops & upgraded bathrooms and a park-like yard with a picket fence, plenty of room for a pool, your boat or RV. Not a deed restricted area! Also, a two car garage, a huge covered lanai , and beautiful flowering trees. New Thermal Windows, AC was installed in 2017, Electrical panel 2012, and water heater 2017. Seller will give a $2000. credit toward new flooring - Most of the home is carpeted. Potential AirBNB -
Whitfield Country Club Heights is a friendly, family neighborhood, centrally located with quick access to I75, US 41, Downtown Sarasota, beautiful beaches, UTC Mall, and Whitfield Country Club and golf course, the airport and schools, stores and restaurants.
Location
State FL
County Manatee
Community Whitfield Country Club Heights Un 3
Zoning RSF3
Interior
Interior Features Ceiling Fans(s), L Dining, Solid Surface Counters, Walk-In Closet(s), Window Treatments
Heating Central, Electric, Heat Pump
Cooling Central Air, Humidity Control
Flooring Bamboo, Carpet, Ceramic Tile, Tile
Fireplaces Type Family Room, Wood Burning
Furnishings Partially
Fireplace true
Appliance Electric Water Heater, Microwave, Range, Refrigerator
Laundry In Garage
Exterior
Exterior Feature Fence, Sliding Doors
Parking Features Driveway
Garage Spaces 2.0
Utilities Available Cable Connected, Electricity Connected, Fiber Optics, Sewer Connected
Roof Type Shingle
Attached Garage true
Garage true
Private Pool No
Building
Lot Description Corner Lot, Flood Insurance Required
Story 1
Entry Level One
Foundation Slab
Lot Size Range 1/4 to less than 1/2
Sewer Public Sewer
Water Public
Architectural Style Ranch
Structure Type Block
New Construction false
Construction Status Appraisal,Financing
Others
Pets Allowed Yes
Senior Community No
Ownership Fee Simple
Special Listing Condition None
Read Less Info
Want to know what your home might be worth? Contact us for a FREE valuation!

Our team is ready to help you sell your home for the highest possible price ASAP

© 2024 My Florida Regional MLS DBA Stellar MLS. All Rights Reserved.
Bought with MICHAEL SAUNDERS & COMPANY
GET MORE INFORMATION

REALTORS®






