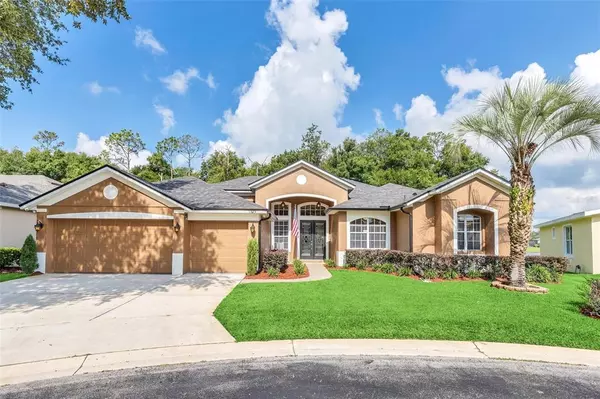$705,000
$699,000
0.9%For more information regarding the value of a property, please contact us for a free consultation.
5 Beds
3 Baths
3,271 SqFt
SOLD DATE : 08/30/2021
Key Details
Sold Price $705,000
Property Type Single Family Home
Sub Type Single Family Residence
Listing Status Sold
Purchase Type For Sale
Square Footage 3,271 sqft
Price per Sqft $215
Subdivision Cherry Ridge Unit 3
MLS Listing ID O5961893
Sold Date 08/30/21
Bedrooms 5
Full Baths 3
Construction Status Financing,Inspections
HOA Fees $178/mo
HOA Y/N Yes
Year Built 2000
Annual Tax Amount $4,052
Lot Size 0.270 Acres
Acres 0.27
Property Description
Stunning POOL home in the heart of Lake Mary. Nestled in Cherry Ridge, the private guard-gated community of Heathrow, sits this immaculate house featuring tray ceilings, surround sound, extensive security system, and so much more! Five bedrooms plus an office provide family and guests flexible space to entertain. A generous kitchen with stainless steel appliances, under cabinet lighting, and 42” cabinets opens to the family room allowing meals to be prepared while mingling with family or friends. A separate dining room and formal living room adds to the space for entertaining or just spreading out. Enjoy your morning coffee on the covered part of the lanai while taking in the peaceful view of the woods and lake, making this house a private gem with no rear neighbors in view. Mature trees add shade to this beautiful back yard. Swim in the sparkling pool and relax in the heated spa featuring a new pool heater to keep you warm on the coldest of days. A full bathroom with access to the lanai makes your outdoor space even more functional. This lovely home sits on a cul-de-sac, further increasing the relaxing feel of privacy. A new roof and a high efficiency a/c system provides low electric bills and valuable updates. A master suite with access to the pool is the perfect place to retreat to at the end of a long day. The spacious master bath has a walk-in shower, his and hers vanities, designated make-up area, and a relaxing soaking tub. A large separate laundry room with plenty of cabinets and a folding area is neatly tucked away. An attached three car garage with epoxy flooring offers plenty of space for cars, storage, or all manner of toys. Community amenities include access to Sawyer Lake Park, a large playground, ball fields, basketball courts, a soccer field, golf course, tennis courts, and a refreshing community pool. Enjoy being close to I-4, Colonial Town Park, fine dining, and minutes away from miles of walking, jogging, and biking trails. Have peace of mind knowing you are in the top-rated Seminole County school district. Enjoy being under an hour away from Florida’s beaches and Orlando’s national attractions. If you are looking for country club living, world class amenities, and a lovely home that feels private nestled in a stunning community, this home is sure to please the most discriminating home buyer! Schedule your private showing today!
Location
State FL
County Seminole
Community Cherry Ridge Unit 3
Zoning PUD
Rooms
Other Rooms Bonus Room, Inside Utility
Interior
Interior Features High Ceilings, Kitchen/Family Room Combo, Master Bedroom Main Floor, Open Floorplan, Solid Surface Counters, Solid Wood Cabinets, Walk-In Closet(s)
Heating Central
Cooling Central Air
Flooring Laminate, Tile
Fireplaces Type Wood Burning
Fireplace true
Appliance Dishwasher, Disposal, Electric Water Heater, Microwave, Range, Refrigerator
Laundry Laundry Room
Exterior
Exterior Feature Irrigation System, Rain Gutters, Sliding Doors
Parking Features Garage Door Opener
Garage Spaces 3.0
Pool Gunite, In Ground
Community Features Park, Playground, Sidewalks
Utilities Available BB/HS Internet Available, Electricity Available, Electricity Connected, Public, Sewer Available, Sewer Connected
Amenities Available Clubhouse, Park, Playground
View Y/N 1
View Trees/Woods
Roof Type Shingle
Porch Covered, Patio, Screened
Attached Garage true
Garage true
Private Pool Yes
Building
Lot Description Cul-De-Sac, Sidewalk
Story 2
Entry Level Two
Foundation Slab
Lot Size Range 1/4 to less than 1/2
Builder Name Taylor Morrison
Sewer Public Sewer
Water Public
Architectural Style Traditional
Structure Type Block,Stucco
New Construction false
Construction Status Financing,Inspections
Others
Pets Allowed Yes
HOA Fee Include 24-Hour Guard
Senior Community No
Ownership Fee Simple
Monthly Total Fees $178
Acceptable Financing Cash, Conventional, FHA, VA Loan
Membership Fee Required Required
Listing Terms Cash, Conventional, FHA, VA Loan
Special Listing Condition None
Read Less Info
Want to know what your home might be worth? Contact us for a FREE valuation!

Our team is ready to help you sell your home for the highest possible price ASAP

© 2024 My Florida Regional MLS DBA Stellar MLS. All Rights Reserved.
Bought with EXP REALTY LLC
GET MORE INFORMATION

REALTORS®






