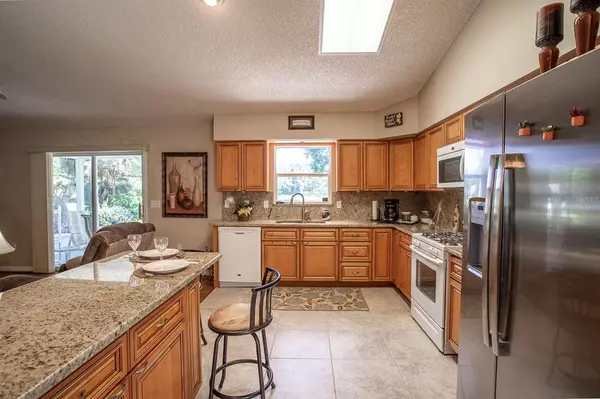$207,000
$205,000
1.0%For more information regarding the value of a property, please contact us for a free consultation.
2 Beds
2 Baths
1,445 SqFt
SOLD DATE : 08/23/2021
Key Details
Sold Price $207,000
Property Type Single Family Home
Sub Type Single Family Residence
Listing Status Sold
Purchase Type For Sale
Square Footage 1,445 sqft
Price per Sqft $143
Subdivision Scottish Highlands Condo Ph H
MLS Listing ID G5044451
Sold Date 08/23/21
Bedrooms 2
Full Baths 2
HOA Fees $163/mo
HOA Y/N Yes
Year Built 1989
Annual Tax Amount $972
Lot Size 0.270 Acres
Acres 0.27
Lot Dimensions 75x155
Property Description
There is nothing better than affordable Florida living with a touch of elegance! It's time to stop dreaming about the life you want to live and start living the life you deserve. Whether you are looking to live in Florida full time or seasonally, this property has it all! This home sits on an oversized lot and boasts two spacious screen rooms -- one in the front and one in the rear. Relax out back and enjoy the spectacular view of the pond. Florida wildlife abounds -- you can watch falcons, eagles, and other majestic birds of prey in their natural habitats from your own screened-in porch. This home has one of the best views of the water in this community -- the pond creates a feeling of calm and tranquility that is unparalleled. Come inside and enjoy all the upgrades -- granite countertops and newer appliances really make an impression! The laminate floors look so real that you'd think they were wood. The open floor plan and high ceilings create a spacious vibe as sunlight floods in and adds a special warmth to your main living area. You have a formal dining room and a breakfast bar -- plenty of room for you and your guests. Granite in the guest bathroom adds a touch of luxury, and a brand new shower is yours and yours alone in the owner's suite. 16" ceramic tile in the wet areas creates both beauty and functionality. You have plenty of space for parking with your two car garage and extra parking pad that the seller installed in the driveway. Scottish Highlands is one of the most loved 55+ communities in central Florida...and for good reason! It is located just minutes from dining and medical services, including two major hospitals. There are so many events throughout the year in the immediate area; however, if you want to visit the theme parks, you are only about an hour away from most of them, including Disney. Enjoy two swimming pools (indoor and out), an active clubhouse with plenty to do, including social get-togethers, cards, and billiards. If you enjoy the outdoors, you can get some friends together for a game of tennis or pickleball. Whether you enjoy time to yourself or spending time with friends, Scottish Highlands is the place to be. Don't wait! Schedule your private tour now and make an offer on this home before someone else beats you to it.
Location
State FL
County Lake
Community Scottish Highlands Condo Ph H
Zoning R-6
Interior
Interior Features Attic Ventilator, Ceiling Fans(s), Eat-in Kitchen, Kitchen/Family Room Combo, L Dining, Living Room/Dining Room Combo, Open Floorplan, Solid Surface Counters, Vaulted Ceiling(s), Window Treatments
Heating Central, Electric, Natural Gas
Cooling Central Air
Flooring Carpet, Ceramic Tile, Laminate
Furnishings Partially
Fireplace false
Appliance Dishwasher, Disposal, Dryer, Gas Water Heater, Microwave, Range, Refrigerator, Washer, Water Purifier
Laundry In Garage
Exterior
Exterior Feature Irrigation System, Other, Rain Gutters, Sliding Doors
Parking Features Driveway, Garage Door Opener, Guest
Garage Spaces 2.0
Community Features Buyer Approval Required, Deed Restrictions, Fitness Center, Golf Carts OK, Pool, Tennis Courts
Utilities Available BB/HS Internet Available, Cable Connected, Electricity Connected, Natural Gas Connected
Amenities Available Cable TV, Clubhouse, Fitness Center, Pickleball Court(s), Pool, Recreation Facilities, Shuffleboard Court, Spa/Hot Tub, Storage, Tennis Court(s)
View Y/N 1
View Water
Roof Type Shingle
Porch Front Porch, Rear Porch, Screened
Attached Garage true
Garage true
Private Pool No
Building
Lot Description In County, Level, Street Dead-End, Paved
Entry Level One
Foundation Slab
Lot Size Range 1/4 to less than 1/2
Sewer Private Sewer
Water Public
Structure Type Wood Frame
New Construction false
Others
Pets Allowed Yes
HOA Fee Include Cable TV,Pool,Escrow Reserves Fund,Fidelity Bond,Management,Pool,Private Road,Recreational Facilities,Sewer
Senior Community Yes
Pet Size Small (16-35 Lbs.)
Ownership Fee Simple
Monthly Total Fees $163
Acceptable Financing Cash, Conventional, FHA
Membership Fee Required Required
Listing Terms Cash, Conventional, FHA
Num of Pet 2
Special Listing Condition None
Read Less Info
Want to know what your home might be worth? Contact us for a FREE valuation!

Our team is ready to help you sell your home for the highest possible price ASAP

© 2024 My Florida Regional MLS DBA Stellar MLS. All Rights Reserved.
Bought with COLDWELL BANKER VANGUARD RLTY
GET MORE INFORMATION

REALTORS®






