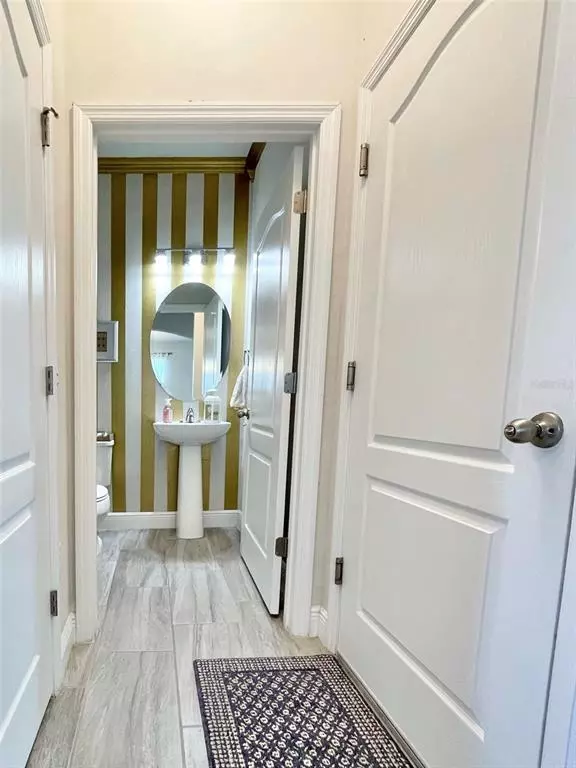$415,000
$400,000
3.8%For more information regarding the value of a property, please contact us for a free consultation.
4 Beds
3 Baths
2,808 SqFt
SOLD DATE : 09/03/2021
Key Details
Sold Price $415,000
Property Type Single Family Home
Sub Type Single Family Residence
Listing Status Sold
Purchase Type For Sale
Square Footage 2,808 sqft
Price per Sqft $147
Subdivision Victoria Trls Northwest 7 Ph 2
MLS Listing ID V4920173
Sold Date 09/03/21
Bedrooms 4
Full Baths 2
Half Baths 1
Construction Status Appraisal
HOA Fees $154/qua
HOA Y/N Yes
Year Built 2018
Lot Size 6,098 Sqft
Acres 0.14
Property Description
Beautiful 4 bedroom, 2.5 bathroom, 2-story 2808 sq ft home featuring a 2-car tandem garage for your boat, trailer, or additional parking for another vehicle. This is the Estero Bay model built by Ryan Homes, and it is MOVE IN READY. The first floor offers gray wood-grain tile flooring and high ceilings throughout. As you enter the home, you are greeted with an inviting foyer, spacious living room/dinning combo on your left and half bath to your right. As you walk passed the stairs, you'll notice the elegant arch above, and straight ahead you are welcomed to a grand kitchen with an island to give you more space to eat in the kitchen. The kitchen offers beautiful dark wooden cabinets, granite countertops, and large windows overlooking the backyard and water view. The open layout of the kitchen/dinette combo and family room offer the perfect space for gathering and endless family time. The sliding doors lead you to the covered back porch with an extended deck with no back neighbors for added privacy. Upstairs you will find an open airy loft, 3 bedrooms, a full bath with dual sinks, laundry room, and the remarkable owner's suite with double doors. The owner's suite invites you to an open spacious room with his and hers walk-in closets. The owner's en-suite bathroom features a dual sink vanity with an incredibly large walk-in shower. Solar panels make this home energy-efficient and helps with reducing your electric bill. This gem radiates nothing but luxury. Community amenities are endless! Welcome home to Victoria Trails! Schedule your private showing and take a look around. You can make this house a place you can call home!
Location
State FL
County Volusia
Community Victoria Trls Northwest 7 Ph 2
Zoning 1942
Rooms
Other Rooms Loft
Interior
Interior Features Ceiling Fans(s), Eat-in Kitchen, High Ceilings, Kitchen/Family Room Combo, Living Room/Dining Room Combo, Dormitorio Principal Arriba, Open Floorplan, Solid Wood Cabinets, Thermostat, Tray Ceiling(s), Walk-In Closet(s), Window Treatments
Heating Natural Gas, Solar
Cooling Central Air
Flooring Carpet, Tile
Fireplace false
Appliance Dishwasher, Dryer, Ice Maker, Microwave, Range, Range Hood, Refrigerator, Washer
Laundry Laundry Room, Upper Level
Exterior
Exterior Feature Irrigation System, Lighting, Sidewalk, Sliding Doors, Sprinkler Metered
Parking Features Driveway, Garage Door Opener, Tandem
Garage Spaces 2.0
Community Features Fitness Center, Golf Carts OK, Golf, Irrigation-Reclaimed Water, Park, Playground, Pool, Sidewalks, Tennis Courts
Utilities Available Cable Connected, Electricity Connected, Natural Gas Connected, Sewer Connected, Solar, Street Lights, Underground Utilities, Water Connected
Amenities Available Cable TV, Clubhouse, Fitness Center, Gated, Golf Course, Maintenance, Playground, Pool, Recreation Facilities, Tennis Court(s), Trail(s)
View Y/N 1
View Water
Roof Type Shingle
Porch Covered, Deck, Rear Porch
Attached Garage true
Garage true
Private Pool No
Building
Lot Description Level, Near Golf Course, Sidewalk, Paved
Entry Level Two
Foundation Slab
Lot Size Range 0 to less than 1/4
Builder Name Ryan Homes
Sewer Public Sewer
Water Public
Architectural Style Contemporary
Structure Type Stucco
New Construction false
Construction Status Appraisal
Others
Pets Allowed Yes
HOA Fee Include Cable TV,Pool,Internet,Maintenance Grounds,Management,Pool,Recreational Facilities
Senior Community No
Ownership Fee Simple
Monthly Total Fees $154
Acceptable Financing Cash, Conventional, FHA, VA Loan
Membership Fee Required Required
Listing Terms Cash, Conventional, FHA, VA Loan
Special Listing Condition None
Read Less Info
Want to know what your home might be worth? Contact us for a FREE valuation!

Our team is ready to help you sell your home for the highest possible price ASAP

© 2025 My Florida Regional MLS DBA Stellar MLS. All Rights Reserved.
Bought with KELLER WILLIAMS REALTY AT THE PARKS
GET MORE INFORMATION
REALTORS®






